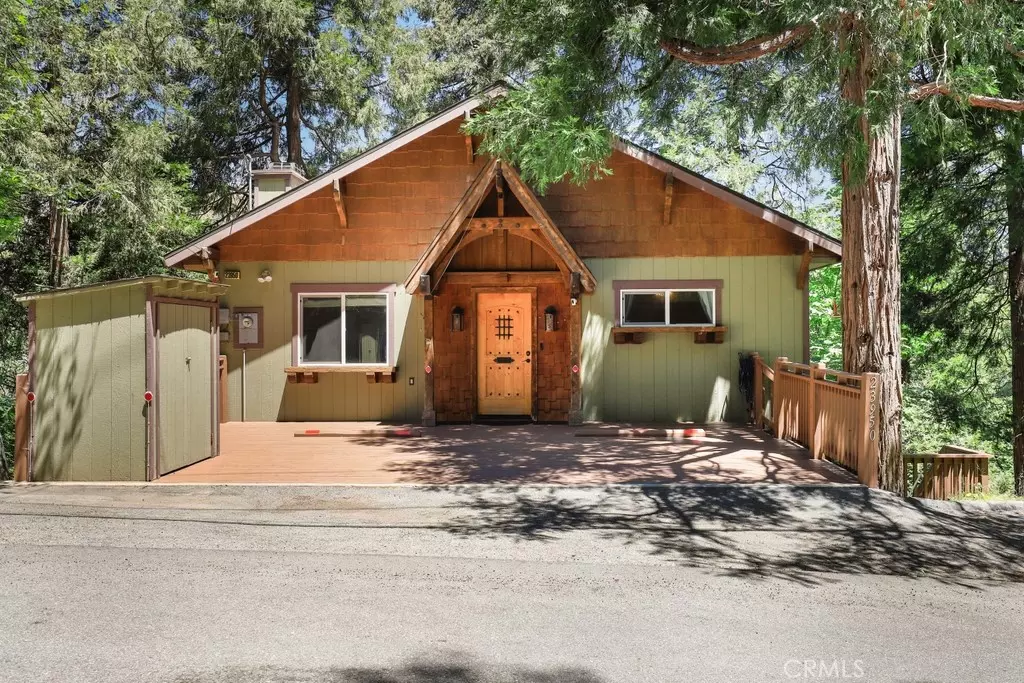
23950 Bowl RD Crestline, CA 92325
4 Beds
2 Baths
7,701 Sqft Lot
UPDATED:
09/30/2024 06:31 PM
Key Details
Property Type Single Family Home
Sub Type Single Family Residence
Listing Status Active
Purchase Type For Sale
Subdivision Crestline (Cres)
MLS Listing ID IV24118263
Bedrooms 4
Full Baths 1
Three Quarter Bath 1
HOA Y/N No
Year Built 2008
Lot Size 7,701 Sqft
Property Description
ensures year-round accessibility. Arrive to find exquisite curb appeal and a coveted
level entry, welcoming you home in style! Surrounded by majestic incense cedars, oak,
and maple trees, the property is a natural sanctuary. Inside, an open, flowing floor plan
on the entry level features custom hardwood cabinets in the kitchen and bathrooms,
knotty pine trim, and accent walls. Laminate flooring graces all areas except the
bedrooms and bathrooms. Concrete countertops in the kitchen and both
bathrooms have been recently sanded, sealed with food-grade sealant, waxed, and
polished. The kitchen shines with a newer gas range and microwave, a stainless-steel single basin workstation sink with cutting board, colander, and drain rack, and ample cabinet and drawer space. Both bathrooms, Jack & Jill style, feature
newer vanity lights and paint. The home offers four bedrooms, including one on the
entry level with a Jack & Jill bathroom. Each bedroom has a ceiling fan, and the entry-
level bathroom includes a bidet. Recent upgrades enhance its charm, including a whole-
house water turn-off valve, a closet laundry area, and freshly serviced decks and
exterior stairs with new screws, bolts, stain, and sealant. A gas-powered portable
generator remains for the next owner’s peace of mind. The home boasts a gas and
wood-burning fireplace, a deck off the dining area, dual-pane windows throughout,
newer carpets in the bedrooms and stairwell, an ADT security system, and newer
ceiling fans in the downstairs den and upstairs dining area. For parking, the home
provides a deck for two cars and two additional spots at the front. Fresh paint adorns
the interior, complemented by a battery operated doggy door to the rear yard and central
heat and air. The fully fenced backyard is a delightful oasis, with additional fencing to
create three charming areas. A garden brimming with young fruit
trees—apricot, Asian pear, miniature peach, and cherry—features a raised bed
enclosed to keep critters at bay. Another area is perfect for pets, while the third invites
your imagination to roam free. Additional storage includes two sheds: one on the
parking deck and a two-room shed in the backyard.
Situated near Lake Gregory Regional Park, the home offers serene forest views. Perfect for commuters, it’s just two miles from the scenic Rim of the World Highway and thirteen miles from Interstate 210.
Location
State CA
County San Bernardino
Area 286 - Crestline Area
Zoning CF/RS-14M
Rooms
Main Level Bedrooms 1
Ensuite Laundry Laundry Closet
Interior
Interior Features Balcony, Ceiling Fan(s), Crown Molding, High Ceilings, In-Law Floorplan, Living Room Deck Attached, Recessed Lighting, Storage, Unfurnished, Wired for Data, Wood Product Walls, Jack and Jill Bath
Laundry Location Laundry Closet
Heating Central
Cooling Central Air
Flooring Carpet, Laminate
Fireplaces Type Gas, Living Room, Wood Burning
Inclusions Refrigerator, Washer, Dryer, Stove & Specific Plants
Fireplace Yes
Appliance Dishwasher, Disposal, Gas Oven, Gas Range, Gas Water Heater, Ice Maker, Microwave, Refrigerator, Self Cleaning Oven, Water To Refrigerator, Water Heater
Laundry Laundry Closet
Exterior
Garage Asphalt, Driveway Level, Deck
Fence Average Condition, Chain Link, Cross Fenced, Wood
Pool None
Community Features Dog Park, Fishing, Hiking, Lake, Mountainous, Near National Forest, Park, Water Sports
View Y/N Yes
View Trees/Woods
Roof Type Shingle
Parking Type Asphalt, Driveway Level, Deck
Total Parking Spaces 4
Private Pool No
Building
Lot Description 0-1 Unit/Acre
Dwelling Type House
Story 2
Entry Level Two
Sewer Public Sewer
Water Public
Level or Stories Two
New Construction No
Schools
School District Rim Of The World
Others
Senior Community No
Tax ID 0338191150000
Acceptable Financing Cash, Cash to New Loan, Conventional
Listing Terms Cash, Cash to New Loan, Conventional
Special Listing Condition Standard







