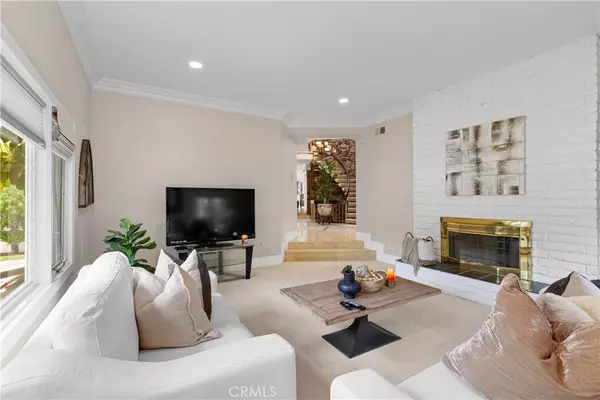
25852 25852 Desert Trail ST Laguna Hills, CA 92653
7 Beds
8 Baths
7,524 SqFt
OPEN HOUSE
Sat Nov 16, 10:00am - 3:00pm
UPDATED:
11/02/2024 10:42 PM
Key Details
Property Type Single Family Home
Sub Type Single Family Residence
Listing Status Active
Purchase Type For Sale
Square Footage 7,524 sqft
Price per Sqft $624
Subdivision Nellie Gail (Ng)
MLS Listing ID OC24197554
Bedrooms 7
Full Baths 7
Half Baths 1
Condo Fees $572
Construction Status Updated/Remodeled
HOA Fees $572/qua
HOA Y/N Yes
Year Built 1981
Lot Size 0.680 Acres
Property Description
Hills’ prestigious Nellie Gail Ranch. This stunning property blends resort-style living with
sustainability and natural beauty. Spanning a generous 29,632 sq. ft. lot, the estate features
lush orchards with a variety of fruit trees, including avocado, mango, lychee, longan, cherimoya,
dragon fruit and more. Custom-built greenhouse filled with organic vegetables and herbs
provides fresh ingredients for home-cooked meals. Serene tri-level outdoor spaces are
expansive enough to host gatherings of 300 or more for gala occasions, include a sports court
perfect for pickleball, volley-ball and basketball. This outdoor haven that combines relaxation,
entertainment, and natural beauty, suitable for all ages.
Inside, the main living area features recessed lighting, and spacious chef’s kitchen with high-
end appliances. Custom rock walls line the elegant staircases, adding a unique architectural
touch. The grand primary suite offers breathtaking views, luxurious steam shower, and jetted
soaking tub. From the primary suite, step out into a backyard oasis with pool, jacuzzi, and
panoramic views of the mountains and sunrises. Below the new deck is a private 825 sq. ft.
guest house, newly renovated with full shower and kitchenette, perfect for hosting guests or
private gatherings. Upstairs, four large bedrooms each offer ensuite bathrooms, ensuring
privacy and comfort for multi-gen families or guests. Downstairs you’ll find a wine cellar plus
versatile flex space for home office, fitness studio, hobby room or additional bedroom with
private entrance and shower. Eco-friendly home with assumable leased solar includes an EV
charging station; ample parking accommodates at least 20 cars in front of home with cul-de-sac
parking for another 100. Comprehensive remote video security system adds peace of mind.
With 7,524 sq. ft. of living space, including 7 bedrooms and 7 1/2 baths, this estate is a one-of-a-
kind opportunity to own a showplace luxury property in Orange County. Access to Nellie Gail
Ranch amenities provides world-class clubhouse; equestrian facilities; parks, trails and green
spaces; swim and tennis centers for picture-perfect SoCal living. The combination of beautiful
orchards,serene outdoor spaces, and modern amenities makes every day feel like a vacation in
this equestrian paradise.
Location
State CA
County Orange
Area S2 - Laguna Hills
Rooms
Other Rooms Guest House, Greenhouse, Guest HouseAttached, Gazebo
Main Level Bedrooms 1
Ensuite Laundry Laundry Chute, Common Area, Washer Hookup, Electric Dryer Hookup, Gas Dryer Hookup, Laundry Room, Upper Level
Interior
Interior Features Separate/Formal Dining Room, Eat-in Kitchen, Multiple Staircases, Bedroom on Main Level, Dressing Area, Galley Kitchen, Main Level Primary, Primary Suite, Walk-In Pantry, Wine Cellar, Walk-In Closet(s)
Laundry Location Laundry Chute,Common Area,Washer Hookup,Electric Dryer Hookup,Gas Dryer Hookup,Laundry Room,Upper Level
Heating Central, Fireplace(s)
Cooling Central Air, Electric, High Efficiency
Flooring Carpet, Stone, Wood
Fireplaces Type Living Room
Fireplace Yes
Appliance 6 Burner Stove, Convection Oven, Dishwasher, ENERGY STAR Qualified Appliances, Gas Cooktop, Gas Oven, Gas Water Heater, Ice Maker, Microwave, Refrigerator, Self Cleaning Oven, Water Softener, Vented Exhaust Fan, Water Heater, Warming Drawer, Dryer, Washer
Laundry Laundry Chute, Common Area, Washer Hookup, Electric Dryer Hookup, Gas Dryer Hookup, Laundry Room, Upper Level
Exterior
Exterior Feature Barbecue, Koi Pond, Lighting, Rain Gutters, Sport Court
Garage Spaces 2.0
Carport Spaces 18
Garage Description 2.0
Pool Private, Solar Heat, Association
Community Features Biking, Foothills, Hiking, Horse Trails, Stable(s), Mountainous, Street Lights, Sidewalks, Park
Utilities Available Cable Connected, Electricity Connected, Natural Gas Connected, Phone Connected, Sewer Connected, Water Connected
Amenities Available Clubhouse, Fire Pit, Horse Trail(s), Jogging Path, Meeting Room, Outdoor Cooking Area, Barbecue, Other, Picnic Area, Playground, Pool, Pets Allowed, Recreation Room, Security, Tennis Court(s), Trail(s), Trash, Water
View Y/N Yes
View City Lights, Courtyard, Hills, Mountain(s)
Roof Type Spanish Tile,Tile
Accessibility Safe Emergency Egress from Home, Accessible Doors
Porch Deck, Open, Patio
Attached Garage Yes
Total Parking Spaces 20
Private Pool Yes
Building
Lot Description 0-1 Unit/Acre, Back Yard, Close to Clubhouse, Cul-De-Sac, Drip Irrigation/Bubblers, Front Yard, Garden, Greenbelt, Horse Property, Sprinklers In Rear, Sprinklers In Front, Lawn, Landscaped, Near Park, Near Public Transit, Paved, Ranch, Steep Slope, Sprinklers Timer, Sprinklers On Side, Sprinkler System
Dwelling Type House
Faces Southwest
Story 3
Entry Level Three Or More
Sewer Public Sewer
Water Public
Architectural Style Mediterranean
Level or Stories Three Or More
Additional Building Guest House, Greenhouse, Guest HouseAttached, Gazebo
New Construction No
Construction Status Updated/Remodeled
Schools
Elementary Schools Valencia
Middle Schools Mission
High Schools Laguna Hills
School District Laguna Beach Unified
Others
HOA Name Nellie Gail Ranch
Senior Community No
Tax ID 62732206
Acceptable Financing Cash, Cash to New Loan
Horse Property Yes
Horse Feature Riding Trail
Green/Energy Cert Solar
Listing Terms Cash, Cash to New Loan
Special Listing Condition Trust







