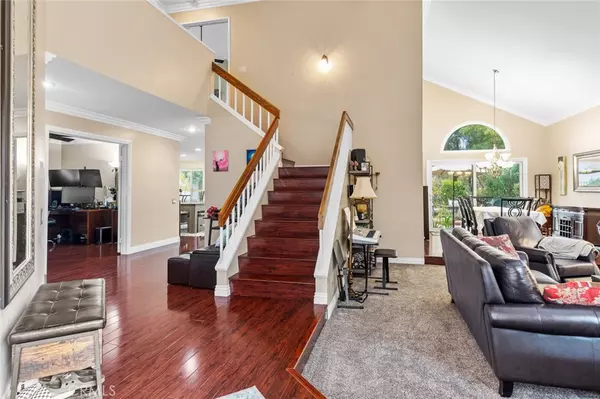
15779 Live Oak RD Chino Hills, CA 91709
5 Beds
3 Baths
5,501 Sqft Lot
UPDATED:
10/21/2024 06:53 AM
Key Details
Property Type Single Family Home
Sub Type Single Family Residence
Listing Status Pending
Purchase Type For Sale
MLS Listing ID PW24198128
Bedrooms 5
Full Baths 3
HOA Y/N No
Year Built 1988
Lot Size 5,501 Sqft
Acres 0.1263
Property Description
The home features upgraded, tinted windows for added privacy and energy efficiency, a new HVAC system, new air ducting for maximum comfort, and a whole house water filter ensuring fresh, clean water throughout the home. Upstairs, the primary suite offers breathtaking views of Mt. Baldy, creating a peaceful retreat. Additional upgrades include new energy-efficient attic insulation and an electric car hookup for green living.
Outside, the backyard oasis boasts a tranquil koi pond, perfect for relaxing afternoons. Located just minutes from major shopping centers, this home offers both convenience and comfort in one of Chino Hills' most desirable areas.
Location
State CA
County San Bernardino
Area 682 - Chino Hills
Rooms
Main Level Bedrooms 1
Ensuite Laundry Washer Hookup, Gas Dryer Hookup, Inside, Laundry Room
Interior
Interior Features Beamed Ceilings, Crown Molding, High Ceilings, Pantry, Recessed Lighting, Bedroom on Main Level, Primary Suite
Laundry Location Washer Hookup,Gas Dryer Hookup,Inside,Laundry Room
Heating Central, Fireplace(s)
Cooling Central Air, Whole House Fan
Flooring Wood
Fireplaces Type Family Room, Wood Burning
Fireplace Yes
Laundry Washer Hookup, Gas Dryer Hookup, Inside, Laundry Room
Exterior
Exterior Feature Koi Pond
Garage Concrete, Door-Multi, Direct Access, Garage Faces Front, Garage
Garage Spaces 3.0
Garage Description 3.0
Fence Vinyl, Wrought Iron
Pool None
Community Features Biking, Curbs, Foothills, Horse Trails, Park, Storm Drain(s), Street Lights, Sidewalks
Utilities Available Cable Available, Cable Connected, Electricity Connected, Natural Gas Connected, Sewer Connected, Water Connected
View Y/N Yes
View City Lights, Canyon, Mountain(s), Neighborhood
Parking Type Concrete, Door-Multi, Direct Access, Garage Faces Front, Garage
Attached Garage Yes
Total Parking Spaces 3
Private Pool No
Building
Lot Description 0-1 Unit/Acre, Back Yard, Corner Lot, Drip Irrigation/Bubblers, Front Yard, Sprinklers In Rear, Sprinklers In Front, Lawn, Landscaped, Sprinklers Timer, Sprinkler System
Dwelling Type House
Story 2
Entry Level Two
Sewer Public Sewer
Water Public
Level or Stories Two
New Construction No
Schools
School District Chino Valley Unified
Others
Senior Community No
Tax ID 1031253250000
Acceptable Financing Submit
Horse Feature Riding Trail
Listing Terms Submit
Special Listing Condition Standard







