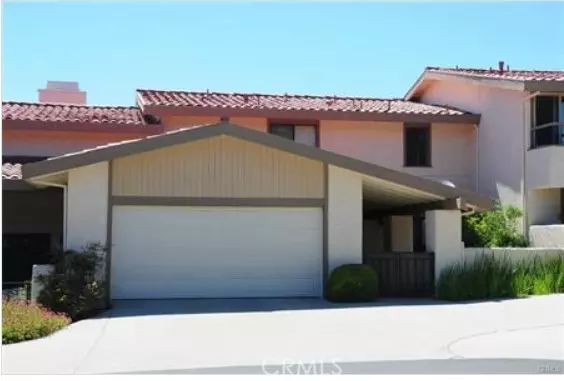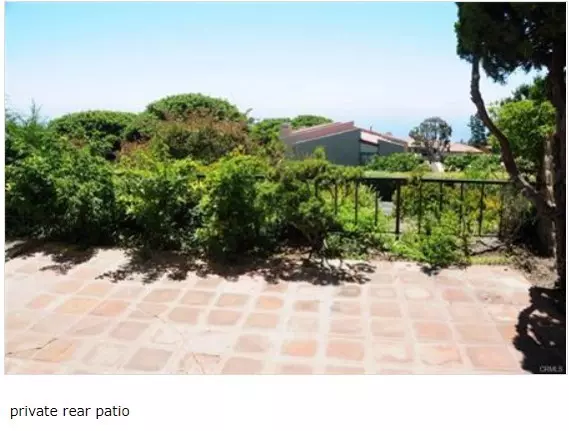
3 Peartree LN #13 Rolling Hills Estates, CA 90274
2 Beds
3 Baths
2,334 Sqft Lot
UPDATED:
10/26/2024 04:35 PM
Key Details
Property Type Townhouse
Sub Type Townhouse
Listing Status Active
Purchase Type For Rent
MLS Listing ID SB24201881
Bedrooms 2
Full Baths 2
Half Baths 1
Construction Status Turnkey
HOA Y/N Yes
Year Built 1978
Lot Size 2,334 Sqft
Property Description
Location
State CA
County Los Angeles
Area 172 - La Cresta
Zoning RERPD6U*
Rooms
Ensuite Laundry Laundry Room
Interior
Interior Features All Bedrooms Up
Laundry Location Laundry Room
Heating Central, Forced Air, Natural Gas
Cooling None
Flooring Laminate, Tile
Fireplaces Type Living Room
Inclusions Refrigerator, washer and dryer with no warranty.
Furnishings Unfurnished
Fireplace Yes
Appliance Built-In Range, Dishwasher, Electric Oven, Gas Cooktop, Gas Water Heater, Range Hood, Water To Refrigerator, Dryer, Washer
Laundry Laundry Room
Exterior
Garage Direct Access, Garage, Garage Door Opener
Garage Spaces 2.0
Garage Description 2.0
Pool Community, Heated, In Ground, Association
Community Features Horse Trails, Stable(s), Park, Sidewalks, Gated, Pool
Amenities Available Sport Court, Pool, Spa/Hot Tub, Tennis Court(s)
View Y/N Yes
View Ocean, Panoramic
Roof Type Concrete
Porch Patio, See Remarks
Parking Type Direct Access, Garage, Garage Door Opener
Attached Garage Yes
Total Parking Spaces 2
Private Pool No
Building
Dwelling Type Triplex
Story 2
Entry Level Two
Sewer Public Sewer
Water Public
Architectural Style Mediterranean
Level or Stories Two
New Construction No
Construction Status Turnkey
Schools
Elementary Schools Vista Grande
Middle Schools Ridgecrest
High Schools Peninsula
School District Palos Verdes Peninsula Unified
Others
Pets Allowed Call
Senior Community No
Tax ID 7585022074
Security Features Carbon Monoxide Detector(s),Gated Community,Smoke Detector(s)
Horse Feature Riding Trail
Special Listing Condition Standard
Pets Description Call







