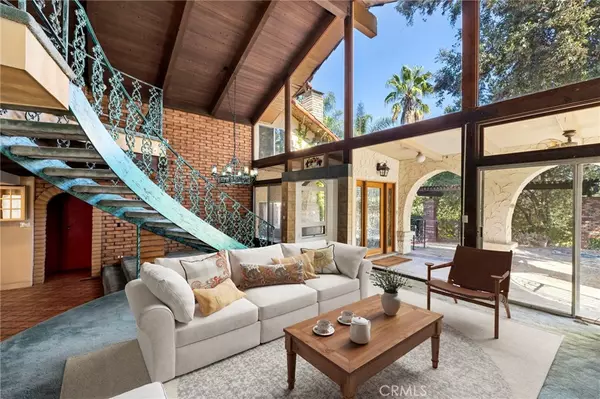
1033 Hillcrest DR Pomona, CA 91768
4 Beds
4 Baths
0.38 Acres Lot
UPDATED:
10/25/2024 05:45 PM
Key Details
Property Type Single Family Home
Sub Type Single Family Residence
Listing Status Active Under Contract
Purchase Type For Sale
MLS Listing ID PW24209661
Bedrooms 4
Full Baths 1
Half Baths 1
Three Quarter Bath 2
HOA Y/N No
Year Built 1967
Lot Size 0.381 Acres
Acres 0.3815
Property Description
Location
State CA
County Los Angeles
Area 687 - Pomona
Zoning POR110000*
Rooms
Main Level Bedrooms 1
Ensuite Laundry In Garage
Interior
Interior Features Ceiling Fan(s), Separate/Formal Dining Room, High Ceilings, Unfurnished, Main Level Primary, Primary Suite, Walk-In Closet(s)
Laundry Location In Garage
Heating Central
Cooling Central Air
Flooring Carpet, Tile, Vinyl, Wood
Fireplaces Type Living Room, Primary Bedroom
Fireplace Yes
Laundry In Garage
Exterior
Garage Driveway, Garage
Garage Spaces 2.0
Garage Description 2.0
Fence Block
Pool None
Community Features Sidewalks
View Y/N Yes
View Neighborhood
Accessibility Parking
Parking Type Driveway, Garage
Attached Garage Yes
Total Parking Spaces 7
Private Pool No
Building
Lot Description Back Yard, Front Yard
Dwelling Type House
Story 2
Entry Level Two
Sewer Public Sewer
Water Public
Level or Stories Two
New Construction No
Schools
School District Pomona Unified
Others
Senior Community No
Tax ID 8360034004
Acceptable Financing Cash, Cash to New Loan
Listing Terms Cash, Cash to New Loan
Special Listing Condition Standard







