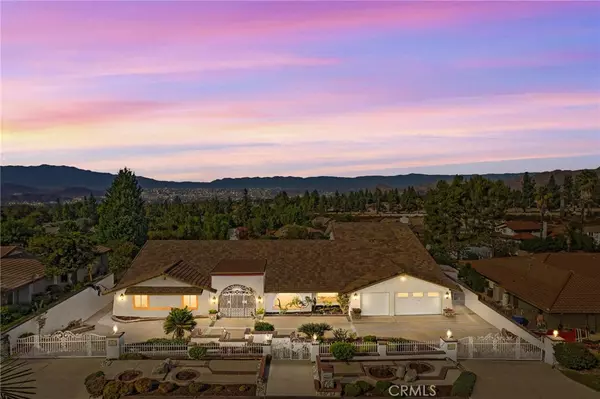1233 Coronet DR Riverside, CA 92506
5 Beds
6 Baths
5,407 SqFt
UPDATED:
02/16/2025 01:11 AM
Key Details
Property Type Single Family Home
Sub Type Single Family Residence
Listing Status Active
Purchase Type For Sale
Square Footage 5,407 sqft
Price per Sqft $252
MLS Listing ID OC24196794
Bedrooms 5
Full Baths 4
Half Baths 2
HOA Y/N No
Year Built 1980
Lot Size 0.730 Acres
Property Sub-Type Single Family Residence
Property Description
Location
State CA
County Riverside
Area 252 - Riverside
Zoning HR
Rooms
Other Rooms Shed(s), Storage, Tennis Court(s)
Main Level Bedrooms 3
Interior
Interior Features Beamed Ceilings, Wet Bar, Breakfast Bar, Built-in Features, Balcony, Breakfast Area, Ceiling Fan(s), Ceramic Counters, Cathedral Ceiling(s), Separate/Formal Dining Room, High Ceilings, Open Floorplan, Recessed Lighting, Bar, Bedroom on Main Level, Dressing Area, Entrance Foyer, Main Level Primary, Walk-In Closet(s)
Heating Central
Cooling Central Air, Dual
Flooring Carpet, Laminate, Tile, Wood
Fireplaces Type Family Room, Living Room, Primary Bedroom, Wood Burning
Inclusions Sub-Zero Refrigerator, wine fridge, Viking warming drawer/trash compactor/microwave/cooktop/double oven/hood/dishwasher, security cameras & monitor, 200 sq.ft. Shed.
Fireplace Yes
Appliance 6 Burner Stove, Double Oven, Dishwasher, Disposal, Microwave, Refrigerator, Range Hood, Trash Compactor, Vented Exhaust Fan, Water To Refrigerator, Water Heater, Warming Drawer
Laundry Inside, Laundry Room
Exterior
Exterior Feature Lighting, Rain Gutters
Parking Features Circular Driveway, Direct Access, Driveway, Garage, Garage Door Opener, Gated
Garage Spaces 3.0
Garage Description 3.0
Fence Stucco Wall, Wrought Iron
Pool In Ground, Private, Solar Heat
Community Features Foothills, Suburban
View Y/N Yes
View City Lights, Mountain(s), Panoramic, Pool
Roof Type Tile
Accessibility None
Porch Covered
Attached Garage Yes
Total Parking Spaces 3
Private Pool Yes
Building
Lot Description 0-1 Unit/Acre, Back Yard, Sloped Down, Garden, Landscaped
Dwelling Type House
Faces South
Story 2
Entry Level Two
Sewer Septic Type Unknown
Water Public
Architectural Style Spanish
Level or Stories Two
Additional Building Shed(s), Storage, Tennis Court(s)
New Construction No
Schools
Elementary Schools Taft
Middle Schools Earhardt
High Schools King
School District Riverside Unified
Others
Senior Community No
Tax ID 268152002
Acceptable Financing Cash, Cash to New Loan, Conventional, Submit, VA Loan
Listing Terms Cash, Cash to New Loan, Conventional, Submit, VA Loan
Special Listing Condition Standard
Virtual Tour https://www.qwikvid.com/realestate/go/v1/tour/?idx=lzgPIlkCBMi0jJP1yr8Fi48pmSjAXsya






