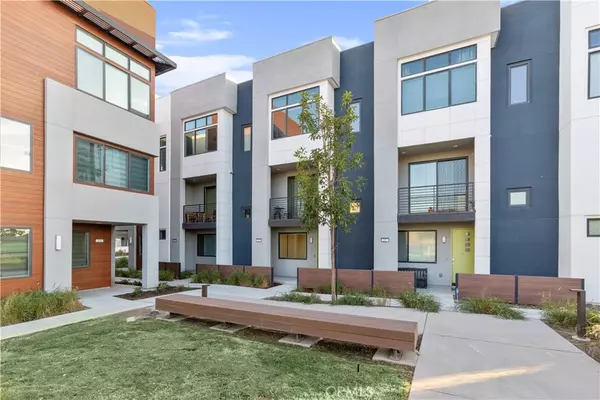
259 Lodestar Tustin, CA 92782
3 Beds
3 Baths
1,981 SqFt
OPEN HOUSE
Sun Nov 17, 12:00pm - 3:00pm
UPDATED:
11/13/2024 02:22 PM
Key Details
Property Type Townhouse
Sub Type Townhouse
Listing Status Active
Purchase Type For Sale
Square Footage 1,981 sqft
Price per Sqft $646
MLS Listing ID PW24232316
Bedrooms 3
Full Baths 2
Half Baths 1
Condo Fees $323
HOA Fees $323/mo
HOA Y/N Yes
Year Built 2020
Property Description
Location
State CA
County Orange
Area 71 - Tustin
Rooms
Ensuite Laundry Inside, Laundry Room, Upper Level
Interior
Interior Features Balcony, High Ceilings, Quartz Counters, All Bedrooms Up, Walk-In Closet(s)
Laundry Location Inside,Laundry Room,Upper Level
Heating Central
Cooling Central Air
Flooring Vinyl
Fireplaces Type None
Fireplace No
Appliance Gas Oven, Microwave, Refrigerator, Tankless Water Heater
Laundry Inside, Laundry Room, Upper Level
Exterior
Garage Door-Single, Garage, Guest, Tandem
Garage Spaces 2.0
Garage Description 2.0
Pool Association
Community Features Biking, Park, Urban
Amenities Available Fitness Center, Maintenance Front Yard, Barbecue, Pool, Recreation Room, Spa/Hot Tub
View Y/N Yes
View Mountain(s)
Parking Type Door-Single, Garage, Guest, Tandem
Attached Garage Yes
Total Parking Spaces 2
Private Pool No
Building
Dwelling Type House
Story 3
Entry Level Three Or More
Sewer Sewer Tap Paid
Water Public
Level or Stories Three Or More
New Construction No
Schools
School District Tustin Unified
Others
HOA Name Levity Community
Senior Community No
Tax ID 93302744
Acceptable Financing Cash, Cash to Existing Loan, Cash to New Loan, Conventional, Contract, Cal Vet Loan, 1031 Exchange, FHA
Listing Terms Cash, Cash to Existing Loan, Cash to New Loan, Conventional, Contract, Cal Vet Loan, 1031 Exchange, FHA
Special Listing Condition Standard







