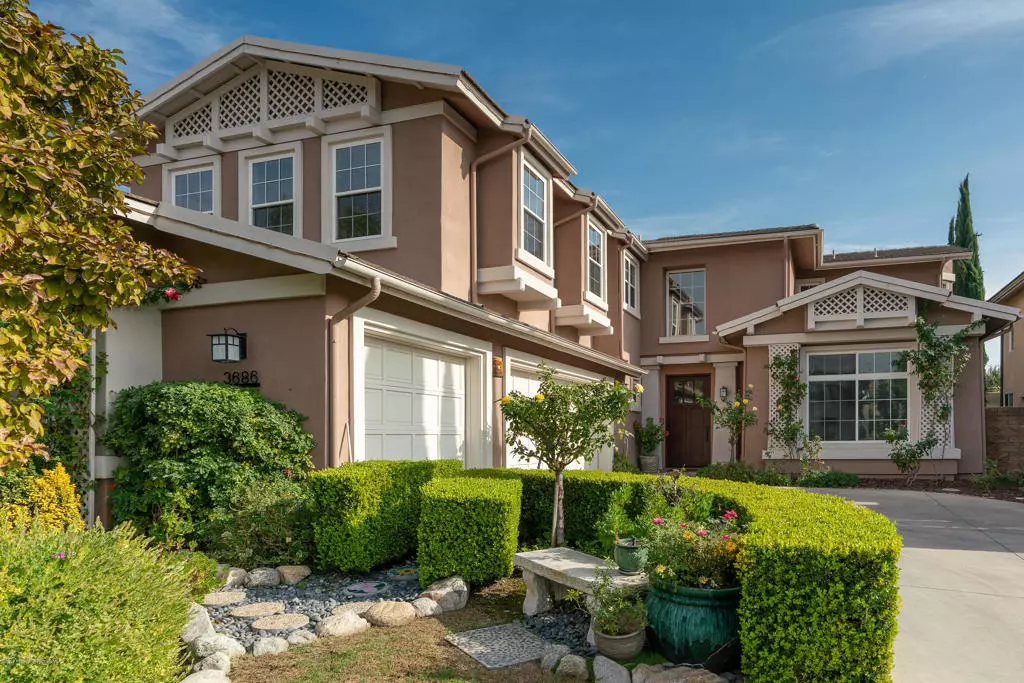$1,410,000
$1,390,000
1.4%For more information regarding the value of a property, please contact us for a free consultation.
3686 Giddings Ranch RD Altadena, CA 91001
5 Beds
5 Baths
3,311 SqFt
Key Details
Sold Price $1,410,000
Property Type Single Family Home
Sub Type Single Family Residence
Listing Status Sold
Purchase Type For Sale
Square Footage 3,311 sqft
Price per Sqft $425
Subdivision Not Applicable - 1007242
MLS Listing ID P0-819005329
Sold Date 11/21/19
Bedrooms 5
Full Baths 4
Half Baths 1
Condo Fees $298
HOA Fees $298/mo
HOA Y/N Yes
Year Built 1998
Lot Size 6,969 Sqft
Property Description
Dramatically immersed into the backdrop of the San Gabriel mountains with mountain and city views sits this five-bedroom, four-and-a-half bath home in the coveted, gated estates of La Vina. A manicured front lawn leads to a gorgeous craftsman style front door. The chandeliered foyer welcomes you along with a sweeping spiral staircase. The first floor has an elegant open concept living room and dining room with large glass sliders for plenty of natural light opening to the back yard. Family room with beautiful fireplace, and recently remodeled spacious eat-in kitchen complete with stunning stainless-steel appliances, beautiful countertops, and a walk-in pantry. The kitchen flows to the outside covered patio with stunning views--a true entertainer's oasis. Upstairs boasts four bedrooms-- the main master bedroom includes features like a walk-in closet, jetted bathtub, and breathtaking city and mountain balcony views. The two additional spacious bedrooms share a bathroom. The secondary large master suite is great as an all purpose playroom/guestroom/teenage retreat. La Vina has a little bit of everything with serene backdrops, play area park, walking paths, a luxurious resort-style pool and gated security. Welcome Home!
Location
State CA
County Los Angeles
Area 604 - Altadena
Zoning LCR110
Interior
Interior Features Pantry, Jack and Jill Bath, Walk-In Pantry, Walk-In Closet(s)
Cooling Central Air
Flooring Wood
Fireplaces Type Family Room, Gas
Fireplace Yes
Appliance Dishwasher, Range, Refrigerator, Range Hood
Laundry Laundry Room
Exterior
Parking Features Garage
Garage Spaces 3.0
Garage Description 3.0
Fence Block
Amenities Available Playground
View Y/N Yes
View Mountain(s)
Porch Open, Patio
Attached Garage Yes
Total Parking Spaces 3
Building
Lot Description Cul-De-Sac
Story 2
Entry Level Two
Architectural Style Craftsman
Level or Stories Two
Others
HOA Name La Viña HOA
Tax ID 5863025034
Security Features Carbon Monoxide Detector(s),Smoke Detector(s)
Acceptable Financing Cash to New Loan, Conventional
Listing Terms Cash to New Loan, Conventional
Financing Conventional
Special Listing Condition Standard
Read Less
Want to know what your home might be worth? Contact us for a FREE valuation!

Our team is ready to help you sell your home for the highest possible price ASAP

Bought with Bradley Mohr • COMPASS





