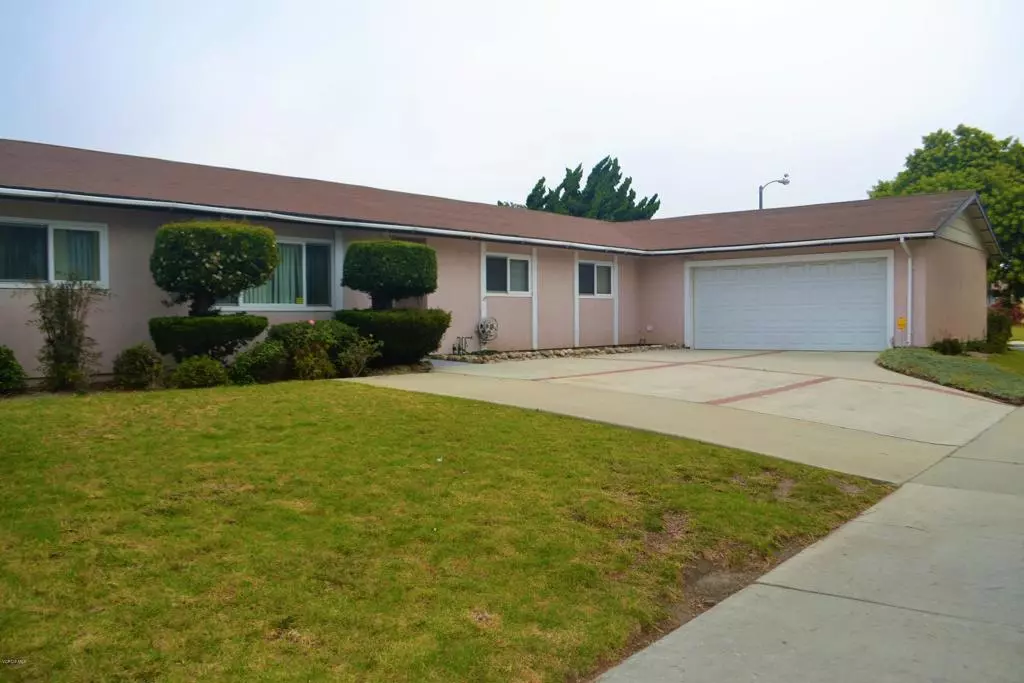$500,000
$499,000
0.2%For more information regarding the value of a property, please contact us for a free consultation.
1325 Berkshire ST Oxnard, CA 93033
4 Beds
2 Baths
9,256 Sqft Lot
Key Details
Sold Price $500,000
Property Type Single Family Home
Sub Type Single Family Residence
Listing Status Sold
Purchase Type For Sale
Subdivision Pleasant Valley Park 2 - 161002
MLS Listing ID V0-218012226
Sold Date 07/29/19
Bedrooms 4
Full Baths 2
HOA Y/N No
Year Built 1971
Lot Size 9,256 Sqft
Property Description
This spacious home is perfect for a large or extended family. It has a living room, formal dining room, plenty of storage areas, and four bedrooms plus a family room which can be converted into a huge bedroom. Upgrades include double-pane vinyl windows throughout including slider, Corian kitchen countertops, upgraded kitchen cabinets, wood-like flooring, an alarm system, direct garage access from hallway, and brand new backyard fencing. The kitchen has tile floors, cabinets with pull-out shelves, gas stove/oven/range, dishwasher, and stacking washer and dryer. The master bedroom is extra large with two closets and a full bath. Conveniently located near Pacific Coast Highway and navy bases. Only one family has lived in this home since it was built.
Location
State CA
County Ventura
Area Vc34 - Oxnard - Southeast
Zoning R1
Rooms
Ensuite Laundry Electric Dryer Hookup, Gas Dryer Hookup, In Kitchen
Interior
Interior Features Breakfast Area, Separate/Formal Dining Room, Pantry, All Bedrooms Down, Primary Suite
Laundry Location Electric Dryer Hookup,Gas Dryer Hookup,In Kitchen
Heating Central
Flooring Carpet, Wood
Fireplace No
Appliance Dishwasher, Electric Range, Gas Cooktop, Disposal, Gas Range, Oven, Vented Exhaust Fan, Water To Refrigerator, Dryer, Washer
Laundry Electric Dryer Hookup, Gas Dryer Hookup, In Kitchen
Exterior
Garage Direct Access, Driveway, Garage
Garage Spaces 2.0
Garage Description 2.0
Fence Wood
View Y/N No
Accessibility No Stairs
Parking Type Direct Access, Driveway, Garage
Total Parking Spaces 2
Private Pool No
Building
Lot Description Corner Lot
Faces South
Story 1
Entry Level One
Level or Stories One
New Construction No
Others
Senior Community No
Tax ID 2210081075
Acceptable Financing Cash, Cash to New Loan, Conventional, FHA, Government Loan
Listing Terms Cash, Cash to New Loan, Conventional, FHA, Government Loan
Special Listing Condition Standard
Read Less
Want to know what your home might be worth? Contact us for a FREE valuation!

Our team is ready to help you sell your home for the highest possible price ASAP

Bought with Claudia Pryor • Realty ONE Group Summit






