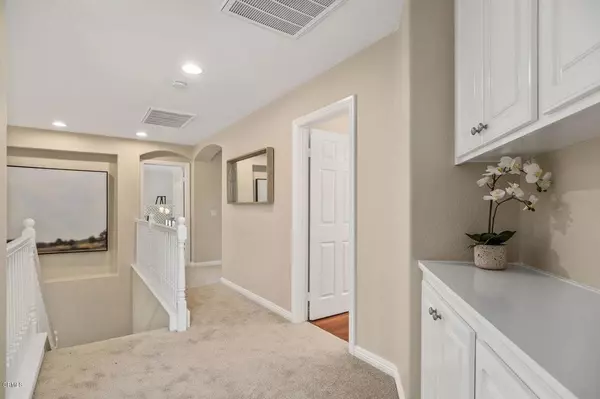$825,000
$830,000
0.6%For more information regarding the value of a property, please contact us for a free consultation.
1832 N Millsweet DR Upland, CA 91784
5 Beds
3 Baths
7,405 Sqft Lot
Key Details
Sold Price $825,000
Property Type Single Family Home
Sub Type SingleFamilyResidence
Listing Status Sold
Purchase Type For Sale
MLS Listing ID P1-2206
Sold Date 12/21/20
Bedrooms 5
Full Baths 3
Condo Fees $75
HOA Fees $75/mo
HOA Y/N Yes
Year Built 2001
Lot Size 7,405 Sqft
Acres 0.17
Property Description
Welcome to this bright and spacious 5 bedroom, 3 bathroom Lemon Heights home. Glistening rays of sunlight fill the living room with its 2 story ceilings and leads to a dining room fit for celebrating special occasions. High end appliances and a walk-in pantry will inspire you to prepare many wonderful meals. Cozy up in the family room next to the fireplace after a long day. The first floor also has a bedroom and bathroom which is perfect for guests. On the second story, you will find 3 additional generously sized bedrooms as well as a sumptuous master suite with high ceilings. The master suite walk-in closet will accommodate any wardrobe comfortably. Weekends will be spent dining alfresco on the covered patio and playing ball in the grassy area. A 3 car garage and RV parking are a fantastic bonus! Freshly painted on the interior and exterior. Brand new wood floor and carpet. A must see!
Location
State CA
County San Bernardino
Area 690 - Upland
Rooms
Main Level Bedrooms 1
Ensuite Laundry GasDryerHookup, LaundryRoom
Interior
Interior Features CeilingFans, HighCeilings, OpenFloorplan, Pantry, RecessedLighting, TwoStoryCeilings, BedroomonMainLevel, WalkInPantry, WalkInClosets
Laundry Location GasDryerHookup,LaundryRoom
Cooling CentralAir
Flooring Carpet, Wood
Fireplaces Type FamilyRoom
Fireplace Yes
Appliance DoubleOven, Dishwasher, GasCooktop, Microwave, Refrigerator, WaterHeater
Laundry GasDryerHookup, LaundryRoom
Exterior
Garage RVAccessParking
Garage Spaces 3.0
Garage Description 3.0
Fence Masonry
Pool None
Community Features Curbs, Gutters, Suburban, Sidewalks
Amenities Available Other
View Y/N Yes
View Mountains
Porch Concrete, Covered, FrontPorch
Parking Type RVAccessParking
Attached Garage Yes
Total Parking Spaces 3
Private Pool No
Building
Lot Description BackYard, FrontYard, SprinklersTimer
Faces West
Story 2
Entry Level Two
Sewer PublicSewer
Water Public
Architectural Style Traditional
Level or Stories Two
Others
HOA Name Lemon Heights
Senior Community No
Tax ID 1005211120000
Security Features CarbonMonoxideDetectors,SmokeDetectors
Acceptable Financing Cash, Conventional
Listing Terms Cash, Conventional
Financing CashtoNewLoan
Special Listing Condition Standard
Read Less
Want to know what your home might be worth? Contact us for a FREE valuation!

Our team is ready to help you sell your home for the highest possible price ASAP

Bought with EVA ANEZ • RE/MAX CHAMPIONS CHINO






