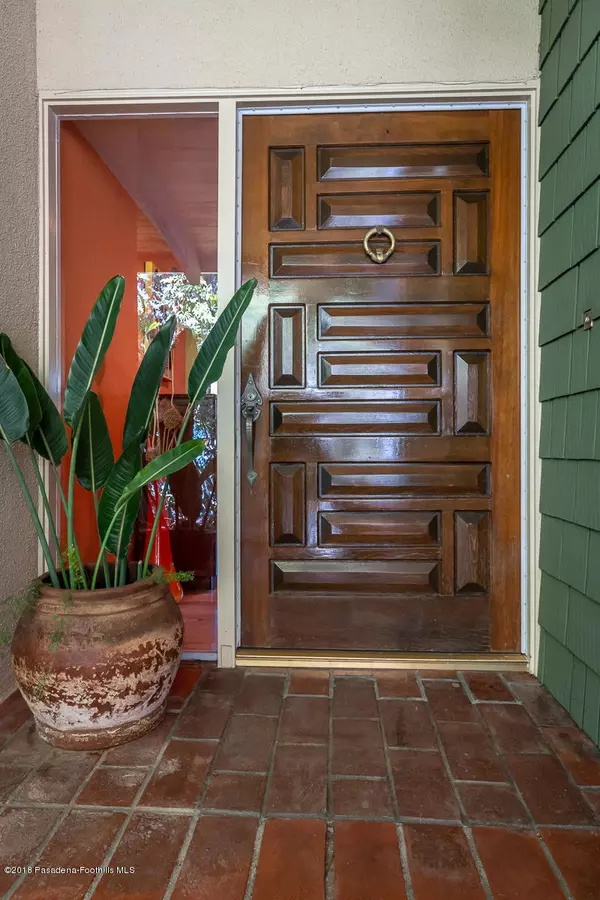$1,390,000
$1,329,000
4.6%For more information regarding the value of a property, please contact us for a free consultation.
1933 Lombardy DR La Canada Flintridge, CA 91011
3 Beds
3 Baths
2,090 SqFt
Key Details
Sold Price $1,390,000
Property Type Single Family Home
Sub Type Single Family Residence
Listing Status Sold
Purchase Type For Sale
Square Footage 2,090 sqft
Price per Sqft $665
MLS Listing ID P0-818002672
Sold Date 07/24/18
Bedrooms 3
Full Baths 1
Half Baths 1
Three Quarter Bath 1
HOA Y/N No
Year Built 1968
Lot Size 10,018 Sqft
Acres 0.23
Property Description
In seeing this home one will appreciate it's creative and unique design for peaceful and tranquil living. This late Mid-century Post and Beam home located above Foothill Blvd., close to Palm Crest elementary, in the beautiful city of La Canada Flintridge. Featuring 3 bedrooms, 3 bathrooms and an office/den the home boasts vaulted wood beamed ceilings, an open floor plan, hardwood floors, an office/den and plenty of storage. The master suite has a separate sitting area, a balcony and a large closet. This home also offers an entertainer's backyard with plenty of patio space, a sparkling play pool and spa all surrounded by lush landscaping peppered with 4 avocado trees. Award winning La Canada schools!
Location
State CA
County Los Angeles
Area 634 - La Canada Flintridge
Zoning LFR110000*
Rooms
Ensuite Laundry Laundry Closet
Interior
Interior Features Beamed Ceilings, Cathedral Ceiling(s), Storage, Track Lighting, Wood Product Walls
Laundry Location Laundry Closet
Heating Forced Air
Cooling Central Air
Flooring Tile, Wood
Fireplaces Type Den, Living Room, Multi-Sided
Fireplace Yes
Laundry Laundry Closet
Exterior
Exterior Feature Rain Gutters
Garage Spaces 2.0
Garage Description 2.0
Pool Gunite, In Ground, Pool Cover
Roof Type Composition,Flat
Porch Brick, Concrete, Front Porch
Total Parking Spaces 2
Private Pool No
Building
Lot Description Back Yard, Irregular Lot, Sprinklers Timer
Story 2
Entry Level Multi/Split
Foundation Slab
Sewer Sewer Assessment(s), Sewer On Bond, Septic Tank
Architectural Style Mid-Century Modern
Level or Stories Multi/Split
Others
Senior Community No
Tax ID 5806012023
Acceptable Financing Cash, Cash to New Loan, Conventional
Listing Terms Cash, Cash to New Loan, Conventional
Special Listing Condition Standard
Read Less
Want to know what your home might be worth? Contact us for a FREE valuation!

Our team is ready to help you sell your home for the highest possible price ASAP

Bought with Patricia Martinez • Castle Realty Group Inc






