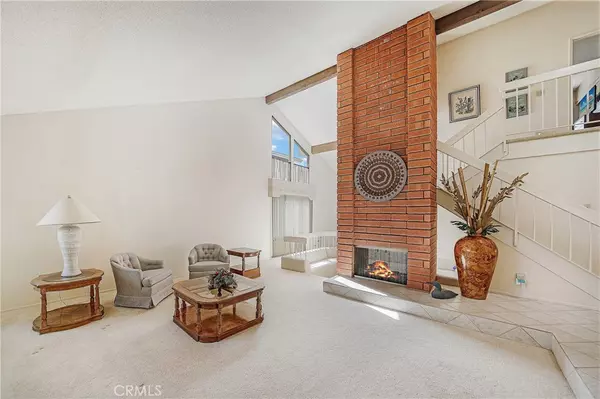$1,256,500
$1,189,000
5.7%For more information regarding the value of a property, please contact us for a free consultation.
18211 Ivorycrest LN Huntington Beach, CA 92648
4 Beds
3 Baths
2,615 SqFt
Key Details
Sold Price $1,256,500
Property Type Single Family Home
Sub Type Single Family Residence
Listing Status Sold
Purchase Type For Sale
Square Footage 2,615 sqft
Price per Sqft $480
Subdivision Bolsa Landmark (Blan)
MLS Listing ID OC20201512
Sold Date 11/18/20
Bedrooms 4
Full Baths 3
Construction Status Turnkey
HOA Y/N No
Year Built 1980
Lot Size 6,098 Sqft
Acres 0.14
Property Description
Situated in a well-established neighborhood adjacent to the Bolsa Chica Wetlands and Central Park, discover this spacious family home. With over 2600 SF, a main floor bedroom, and a expansive driveway with beautiful curb appeal, this property is both welcoming and functional. The backyard showcases a tranquil pool and spa with lush foliage, mature trees, a custom stone patio, covered pergolas and multiple seating areas, ideal for the SoCal indoor/outdoor lifestyle and entertaining. This floorplan features a large white kitchen flowing to the great-room, a formal dining room, living room, and a fireplace with a cozy seating nook on the first floor. The second level boasts two guest bedrooms and a large master retreat with ultra-high ceilings, mirrored wardrobes with ample space, a fireplace, private balcony, and an en-suite with dual sinks. With a three-car garage, storage and parking is never an issue. This property is within minutes of the California Distinguished Seacliff Elementary School, excellent shops, restaurants and outdoor activities.
Location
State CA
County Orange
Area 15 - West Huntington Beach
Rooms
Main Level Bedrooms 1
Ensuite Laundry Inside, Laundry Room
Interior
Interior Features Built-in Features, Granite Counters, High Ceilings, Recessed Lighting, Bedroom on Main Level, Walk-In Closet(s)
Laundry Location Inside,Laundry Room
Heating Forced Air
Cooling Central Air
Flooring Carpet, Tile
Fireplaces Type Family Room, Living Room, Master Bedroom
Fireplace Yes
Appliance Dishwasher, Gas Oven, Gas Range, Refrigerator
Laundry Inside, Laundry Room
Exterior
Garage Door-Multi, Driveway, Garage Faces Front, Garage
Garage Spaces 3.0
Garage Description 3.0
Fence Block
Pool Private
Community Features Sidewalks
View Y/N Yes
View Neighborhood
Parking Type Door-Multi, Driveway, Garage Faces Front, Garage
Attached Garage Yes
Total Parking Spaces 3
Private Pool Yes
Building
Lot Description Back Yard, Front Yard
Story 2
Entry Level Two
Sewer Public Sewer
Water Public
Architectural Style Craftsman
Level or Stories Two
New Construction No
Construction Status Turnkey
Schools
Elementary Schools Seacliff
Middle Schools Dwyer
High Schools Huntington Beach
School District Huntington Beach Union High
Others
Senior Community No
Tax ID 15924101
Security Features Security System,Carbon Monoxide Detector(s),Smoke Detector(s)
Acceptable Financing Cash, Cash to New Loan
Listing Terms Cash, Cash to New Loan
Financing Conventional
Special Listing Condition Standard
Read Less
Want to know what your home might be worth? Contact us for a FREE valuation!

Our team is ready to help you sell your home for the highest possible price ASAP

Bought with Patrick Loyd • Pacific Sotheby's Int'l Realty






