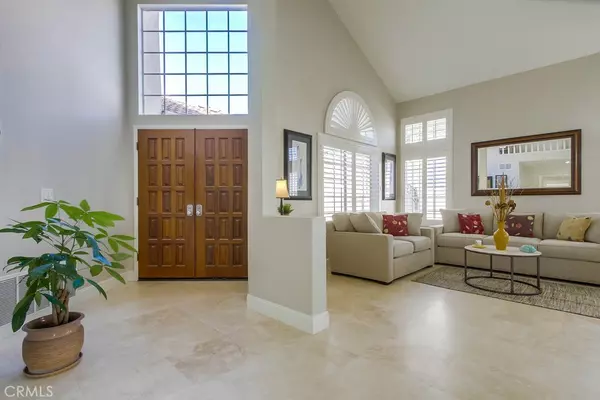$1,105,000
$1,139,888
3.1%For more information regarding the value of a property, please contact us for a free consultation.
28222 Rancho Azul Laguna Niguel, CA 92677
5 Beds
3 Baths
2,493 SqFt
Key Details
Sold Price $1,105,000
Property Type Single Family Home
Sub Type Single Family Residence
Listing Status Sold
Purchase Type For Sale
Square Footage 2,493 sqft
Price per Sqft $443
Subdivision Mandevilla (Rn) (Rnm)
MLS Listing ID OC20205409
Sold Date 02/26/21
Bedrooms 5
Full Baths 3
Condo Fees $80
Construction Status Updated/Remodeled
HOA Fees $80/mo
HOA Y/N Yes
Year Built 1987
Lot Size 5,662 Sqft
Property Description
Welcome home! This beautifully renovated 5 bedroom house is situated on a single load street in the resort-like community of Rancho Niguel. This home has gone through many upgrades such as brand new gourmet kitchen with quartz counter-tops, appliances, wine cellar refrigerator, fully upgraded master bathroom, brand new travertine and wood floor throughout, brand new hardscaping in the backyard, brand new A/C, furnace, hot water heater and of course fresh code of interior paint. This gorgeous home located within a walking distance from the elementary school shopping plaza and restaurants, and easy access to the I-5 freeway and 73 toll road. Downstairs you'll enter into formal entry & dining room with high ceilings and a spiral staircase, great for entertainment. The family room & kitchen area at the back of the house which includes a cozy fireplace and breakfast nook. Also, there is a main floor bedroom & full bathroom with new vanities, along with a laundry room just off the garage access. Step outside to enjoy the panoramic view of the saddleback mountain, Hills, trees, city lights, and gorgeous sunrise on your private patio!. The 3-car garage offers plenty of space for parking and storage. Continue upstairs to find a private master suite with great natural light. Down the hall are 3 more large and very large bedrooms with fully light & bright bathroom. HOA dues include access to the club at Rancho Niguel, which offers pools, tennis courts, a fitness center, and more.
Location
State CA
County Orange
Area Lnlak - Lake Area
Rooms
Main Level Bedrooms 1
Ensuite Laundry Washer Hookup, Gas Dryer Hookup, Inside
Interior
Interior Features Ceiling Fan(s), High Ceilings, Open Floorplan, Pantry, Bedroom on Main Level, Entrance Foyer
Laundry Location Washer Hookup,Gas Dryer Hookup,Inside
Cooling Central Air
Flooring Tile, Wood
Fireplaces Type Family Room, Gas
Fireplace Yes
Appliance Convection Oven, Dishwasher, Gas Cooktop, Disposal, Microwave, Self Cleaning Oven
Laundry Washer Hookup, Gas Dryer Hookup, Inside
Exterior
Exterior Feature Rain Gutters
Garage Concrete, Door-Multi, Direct Access, Driveway, Garage, Garage Door Opener
Garage Spaces 3.0
Garage Description 3.0
Fence Excellent Condition, Vinyl, Wood
Pool None, Association
Community Features Storm Drain(s), Street Lights, Sidewalks
Utilities Available Cable Available, Natural Gas Available, Natural Gas Connected, Phone Available, Sewer Available, Sewer Connected, Water Available, Water Connected
Amenities Available Clubhouse, Fitness Center, Pool, Tennis Court(s)
View Y/N Yes
View City Lights, Hills, Mountain(s), Panoramic
Roof Type Tile
Porch Concrete, Open, Patio
Parking Type Concrete, Door-Multi, Direct Access, Driveway, Garage, Garage Door Opener
Attached Garage Yes
Total Parking Spaces 3
Private Pool No
Building
Lot Description 0-1 Unit/Acre, Close to Clubhouse, Sprinklers In Front, Sprinklers On Side
Story Two
Entry Level Two
Foundation Slab
Sewer Public Sewer
Water Public
Level or Stories Two
New Construction No
Construction Status Updated/Remodeled
Schools
School District Capistrano Unified
Others
HOA Name the management trust
Senior Community No
Tax ID 65448110
Security Features Fire Detection System,Smoke Detector(s)
Acceptable Financing Cash to New Loan
Listing Terms Cash to New Loan
Financing Cash to Loan
Special Listing Condition Standard, Trust
Read Less
Want to know what your home might be worth? Contact us for a FREE valuation!

Our team is ready to help you sell your home for the highest possible price ASAP

Bought with June Sun • Century 21 Home






