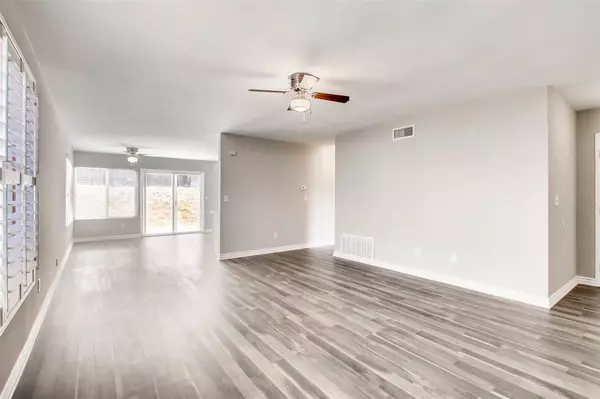$615,000
$614,900
For more information regarding the value of a property, please contact us for a free consultation.
15123 Amso St Poway, CA 92064
3 Beds
2 Baths
1,234 SqFt
Key Details
Sold Price $615,000
Property Type Single Family Home
Sub Type Single Family Residence
Listing Status Sold
Purchase Type For Sale
Square Footage 1,234 sqft
Price per Sqft $498
Subdivision Poway
MLS Listing ID 180048713
Sold Date 11/26/18
Bedrooms 3
Full Baths 2
Construction Status Updated/Remodeled,Turnkey
HOA Y/N No
Year Built 1973
Lot Size 6,534 Sqft
Property Description
Stunning recently renovated home located in the heart of Poway. New kitchen appliances, vent hood, cabinets, granite countertops. Updated baths, new vanities, flooring, cerma glazed tubs/showers, tiled tub to ceiling, interior and exterior paint. New light fixtures, ceiling fans throughout. Landscaped front yard with automatic sprinklers. Close to one of the best ranked school districts in California. 2 car garage with direct access. Washer/dryer hookups in garage and so much more. Perfect family home! Buyer / buyers agent to complete their own due diligence regarding room sizes, etc. Seller has never occupied the property.. Neighborhoods: Rancho Verde #3 Other Fees: 0 Sewer: Sewer Connected Topography: LL
Location
State CA
County San Diego
Area 92064 - Poway
Zoning R-1:SINGLE
Interior
Interior Features Ceiling Fan(s), Granite Counters
Heating Forced Air, Natural Gas
Cooling Central Air
Flooring Carpet, Laminate, Tile
Fireplace No
Appliance Dishwasher, Gas Cooking, Gas Cooktop, Disposal, Range Hood
Laundry Electric Dryer Hookup, Gas Dryer Hookup, In Garage, See Remarks
Exterior
Parking Features Concrete, Direct Access, Driveway, Garage
Garage Spaces 2.0
Garage Description 2.0
Fence Partial
Pool None
Utilities Available Cable Available, Sewer Connected, Water Connected
Roof Type Composition
Accessibility No Stairs
Total Parking Spaces 4
Private Pool No
Building
Lot Description Sprinkler System
Story 1
Entry Level One
Architectural Style Contemporary
Level or Stories One
Construction Status Updated/Remodeled,Turnkey
Others
Tax ID 3144720300
Security Features Smoke Detector(s)
Acceptable Financing Cash, Conventional, FHA, VA Loan
Listing Terms Cash, Conventional, FHA, VA Loan
Financing Conventional
Special Listing Condition Real Estate Owned
Read Less
Want to know what your home might be worth? Contact us for a FREE valuation!

Our team is ready to help you sell your home for the highest possible price ASAP

Bought with Dolores Beddow • Windermere Homes & Estates





