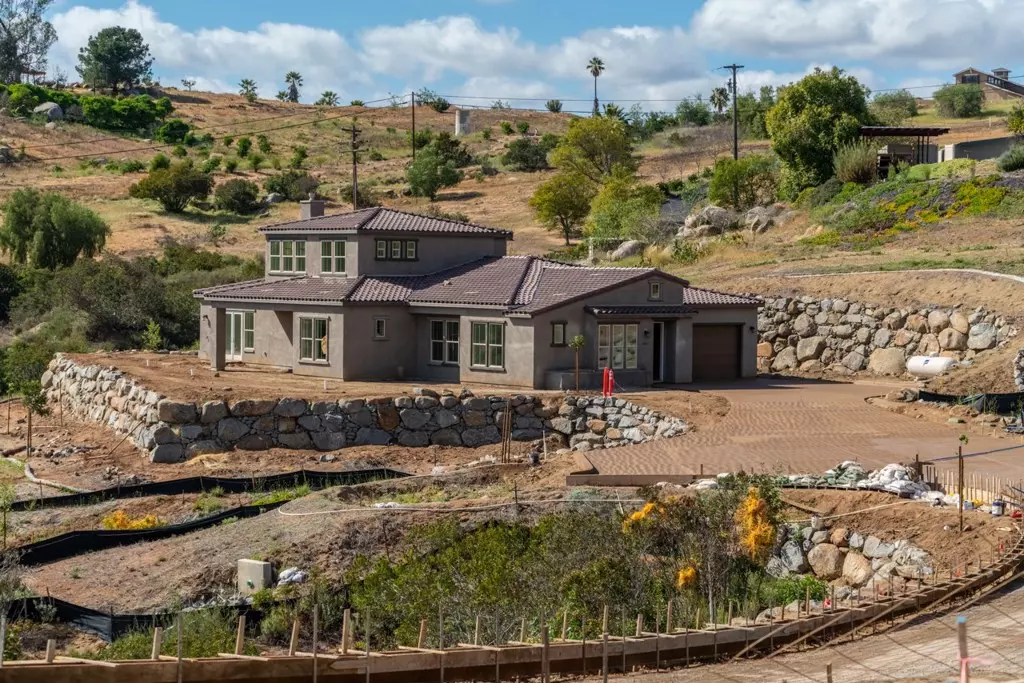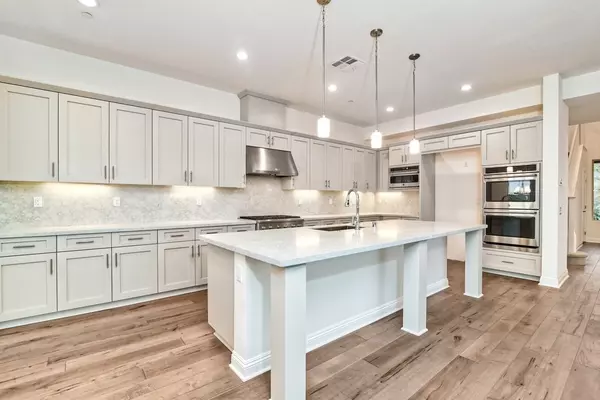$1,215,000
$1,229,000
1.1%For more information regarding the value of a property, please contact us for a free consultation.
14508 Highcrest Court Poway, CA 92064
6 Beds
4 Baths
3,939 SqFt
Key Details
Sold Price $1,215,000
Property Type Single Family Home
Sub Type Single Family Residence
Listing Status Sold
Purchase Type For Sale
Square Footage 3,939 sqft
Price per Sqft $308
Subdivision Poway
MLS Listing ID 180032811
Sold Date 12/27/18
Bedrooms 6
Full Baths 3
Half Baths 1
Condo Fees $196
HOA Fees $196/mo
HOA Y/N Yes
Year Built 2018
Lot Size 2.120 Acres
Property Description
NEW CONSTRUCTION & PANORAMIC VIEWS IN POWAY. No Mello-Roos and low HOA. Highcrest Court Estates sits perched on a hilltop in High Valley, Poway. This luxury estate community is built by Vesta Pacific. Move in Now - Ready to Close. This elegantly appointed, two-story home is energy efficient. The kitchen, naturally the hub of activity, is a chef’s dream; stunning quartz countertops & full back splash, GE Cafe' Pro stainless steel appliance package. READ SUPPLEMENT BELOW! Tucked discreetly in the hills of High Valley, situated on 2 acres with breathtaking, panoramic views of mountains and valley, welcome to this new collection of luxury homes! 14508 Highcrest Court (Lot 7) is a two-story home with 3,939 esf of living space, and conveniently located just minutes from Poway’s primary shopping district and highly acclaimed Poway High School. Considered by many as the heart of the home, the kitchen is open to the great room which spills effortlessly from inside to outside. Enjoy evening sunsets, especially spectacular during the winter. Imagine yourself enjoying this oversized, premium lot, lounging on spacious patios overlooking unobstructed views that go on forever! Bring your own ideas…. Consider a backyard bocce ball court, vanishing edge pool, built-in BBQ, and play structure. Create a personal backyard paradise. Builder harnessed Mediterrenean style combined with modern conveniences today’s buyers expect. It is a designer’s masterpiece with endless architectural details and sophistication. Home equipped with LED recessed can lighting throughout and radiant roof barriers, installed to moderate interior temperatures in hot and cold climates. Two tankless water heaters with on demand pumps, low-VOC paint and two zone HVAC systems with programmable thermostats.. Neighborhoods: High Valley Equipment: Fire Sprinklers,Garage Door Opener Other Fees: 0 Sewer: Septic Installed Topography: ,SSLP
Location
State CA
County San Diego
Area 92064 - Poway
Building/Complex Name Highcrest Court Estates
Zoning R-1:SINGLE
Interior
Interior Features Open Floorplan, Pantry, Storage, Bedroom on Main Level, Jack and Jill Bath, Main Level Master, Utility Room, Walk-In Closet(s)
Heating Forced Air, High Efficiency, Propane, Zoned
Cooling Central Air, ENERGY STAR Qualified Equipment, High Efficiency, Whole House Fan
Flooring Tile
Fireplaces Type Family Room, Gas Starter
Fireplace Yes
Appliance 6 Burner Stove, Built-In Range, Double Oven, Dishwasher, Electric Oven, Gas Cooking, Disposal, Gas Range, Microwave, Range Hood, Self Cleaning Oven, Tankless Water Heater, Vented Exhaust Fan
Laundry Washer Hookup, Electric Dryer Hookup, Gas Dryer Hookup, Inside, Laundry Room
Exterior
Parking Features Driveway
Garage Spaces 3.0
Garage Description 3.0
Fence None
Pool None
Utilities Available Cable Available, Propane, Phone Available, Water Connected
View Y/N Yes
View Mountain(s), Panoramic
Porch Covered
Total Parking Spaces 5
Private Pool No
Building
Lot Description Sprinkler System
Story 2
Entry Level Two
Architectural Style Mediterranean
Level or Stories Two
Others
HOA Name Highcrest Court Estates
Tax ID 3210308200
Security Features Carbon Monoxide Detector(s),Fire Sprinkler System,Smoke Detector(s)
Acceptable Financing Cash, Conventional, FHA, VA Loan
Listing Terms Cash, Conventional, FHA, VA Loan
Financing Conventional
Read Less
Want to know what your home might be worth? Contact us for a FREE valuation!

Our team is ready to help you sell your home for the highest possible price ASAP

Bought with Wendy Matthews • Bennion Deville Homes





