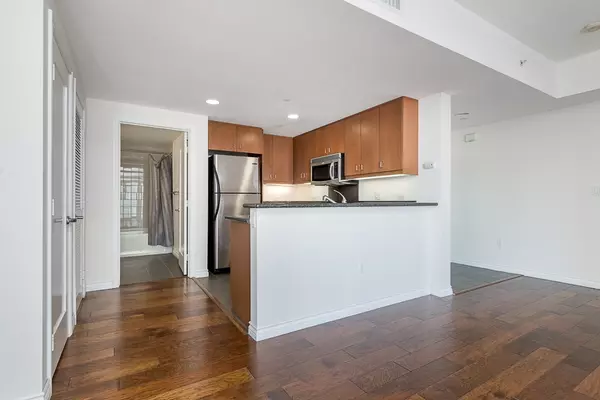$349,900
$349,900
For more information regarding the value of a property, please contact us for a free consultation.
875 G Street #501 San Diego, CA 92101
1 Bath
734 SqFt
Key Details
Sold Price $349,900
Property Type Condo
Sub Type Condominium
Listing Status Sold
Purchase Type For Sale
Square Footage 734 sqft
Price per Sqft $476
Subdivision Downtown
MLS Listing ID 180065053
Sold Date 01/11/19
Full Baths 1
Condo Fees $437
Construction Status Turnkey
HOA Fees $437/mo
HOA Y/N Yes
Year Built 2006
Lot Size 0.350 Acres
Property Description
Warm and inviting Nexus studio located on the 5th floor with vibrant city views! Engineered wood floors traverse the main living area and a private balcony lets you take in the sights and sounds of East Village below. Enjoy a walk-in closet, high-ceilings, and a stainless steel and granite kitchen with convenient recessed and under-cabinet lighting, plus an eat-at bar, perfect for casual dining. Located in the heart of East Village, you will love where you live! VA approved. The Nexus community is conveniently located in thriving East Village with several new restaurants and bars only steps away. Situated a few blocks from the Gaslamp Quarter and Petco Park, near numerous bus and rail routes, and freeways, you will love this prized location! Nexus residents enjoy a well-equipped fitness center, staffed lobby, and rooftop deck featuring gorgeous views of Downtown.. Neighborhoods: East Village / Downtown Complex Features: ,, Equipment: Dryer,Fire Sprinklers, Range/Oven, Washer Other Fees: 0 Sewer: Sewer Connected Topography: LL
Location
State CA
County San Diego
Area 92101 - San Diego Downtown
Building/Complex Name Nexus
Zoning R-1:SINGLE
Interior
Interior Features Balcony, Granite Counters, Open Floorplan, Main Level Master, Walk-In Closet(s)
Heating Forced Air, See Remarks
Cooling Central Air
Flooring Wood
Fireplace No
Appliance Dishwasher, Disposal, Microwave, Refrigerator
Laundry See Remarks
Exterior
Parking Features Assigned
Garage Spaces 1.0
Garage Description 1.0
Fence None
Pool None
Community Features Gated
Utilities Available Cable Available, Sewer Connected, Water Available
View Y/N Yes
View City Lights
Roof Type See Remarks
Total Parking Spaces 1
Private Pool No
Building
Story 1
Entry Level One
Architectural Style Contemporary
Level or Stories One
Construction Status Turnkey
Others
HOA Name Helm
Tax ID 5351040943
Security Features Gated Community
Acceptable Financing Cash, Conventional, VA Loan
Listing Terms Cash, Conventional, VA Loan
Financing Cash
Read Less
Want to know what your home might be worth? Contact us for a FREE valuation!

Our team is ready to help you sell your home for the highest possible price ASAP

Bought with Ellie Mello • Compass R.E. & Prop. Mgmnt.





