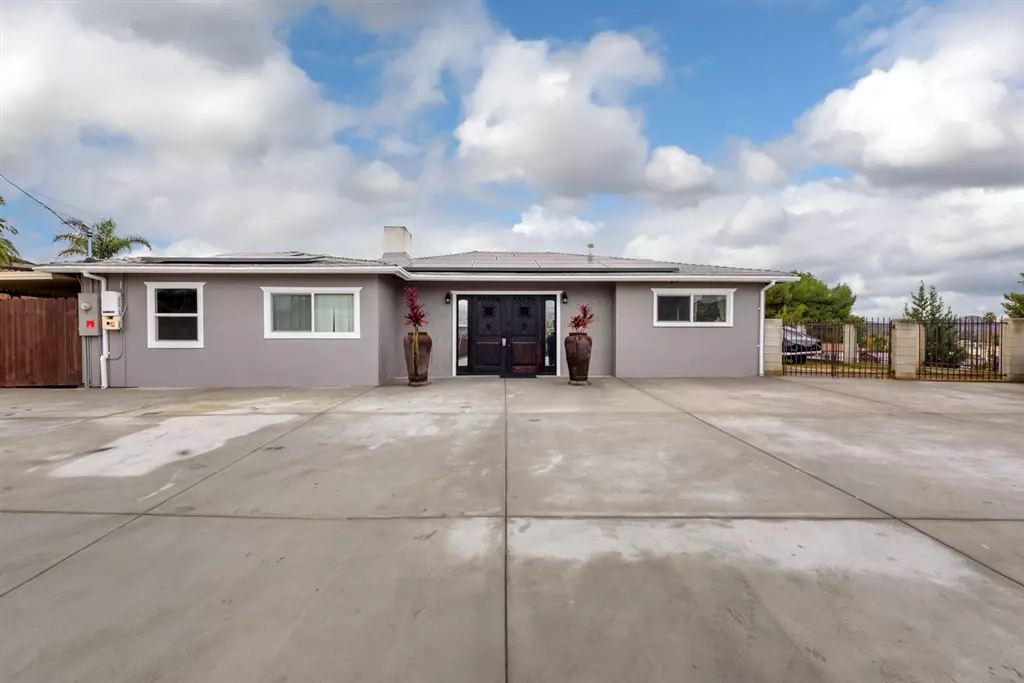$490,000
$499,900
2.0%For more information regarding the value of a property, please contact us for a free consultation.
9743 Shamrock Lane Lakeside, CA 92040
4 Beds
2 Baths
1,994 SqFt
Key Details
Sold Price $490,000
Property Type Single Family Home
Sub Type Single Family Residence
Listing Status Sold
Purchase Type For Sale
Square Footage 1,994 sqft
Price per Sqft $245
Subdivision Lakeside
MLS Listing ID 190004823
Sold Date 03/19/19
Bedrooms 4
Full Baths 2
Construction Status Turnkey
HOA Y/N No
Year Built 1958
Property Description
Close to all but private ! This home is located on a private dead end street on a hill offering privacy and views. Newer Wood floors throughout except the bedrooms that have newer plush carpet. No popcorn, custom light fixtures. Large wood burning fireplace in the formal living room that leads you to the newly remodeled kitchen boasting Corian counters and hickory cabinets. Large Built in hickory china cabinet in Breakfast nook area. See Supplement at bottom Off of the kitchen and breakfast nook is the expansive 24x16 Family room and the 11x10 formal dining room. Off of the living room is the slider that leads you to the covered patio - Gazebo covered Jacuzzi and Private kidney shaped pool with another covered entertainment area. Home is situated perfectly for older kids, extended family or roommate situations with 2 bedrooms and 1 bathroom off of the formal Living room and the other 2 rooms located on the other side of the house with a private bathroom that also allows access to the back entertainment area. The second bathroom access to the outside is nice to not allow wet feet through the house. The home is located on .29 of an acre giving elbow room and no neighbors on top of you. Solar leased - owner has NEVER had an electric bill just the monthly lease of $172 - A must see home !. Neighborhoods: Lakeside Heights Equipment: Dryer,Pool/Spa/Equipment, Range/Oven, Washer Other Fees: 0 Sewer: Sewer Connected Topography: LL
Location
State CA
County San Diego
Area 92040 - Lakeside
Interior
Interior Features Built-in Features, Ceiling Fan(s), Bedroom on Main Level, Main Level Master
Heating Electric, Forced Air, Natural Gas, See Remarks, Wood
Cooling Central Air
Fireplaces Type Living Room
Fireplace Yes
Appliance Dishwasher, Disposal, Refrigerator
Laundry Outside, See Remarks
Exterior
Parking Features Driveway, Other
Fence Partial
Pool Heated, In Ground, Private
View Y/N Yes
View Mountain(s)
Roof Type Composition
Porch Rear Porch, Covered, Open, Patio
Total Parking Spaces 4
Private Pool Yes
Building
Story 1
Entry Level One
Level or Stories One
Construction Status Turnkey
Others
Tax ID 3945002800
Acceptable Financing Cash, Conventional, Cal Vet Loan, FHA, VA Loan
Listing Terms Cash, Conventional, Cal Vet Loan, FHA, VA Loan
Financing VA
Read Less
Want to know what your home might be worth? Contact us for a FREE valuation!

Our team is ready to help you sell your home for the highest possible price ASAP

Bought with Ken Chiles • ERA Ranch & Sea Realty





