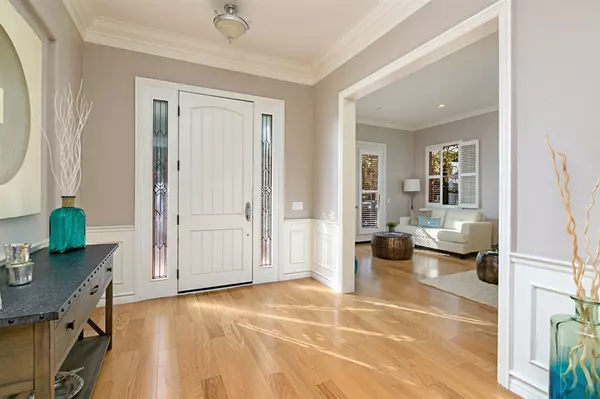$1,435,442
$1,475,000
2.7%For more information regarding the value of a property, please contact us for a free consultation.
817 Lynwood Drive Encinitas, CA 92024
6 Beds
4 Baths
Key Details
Sold Price $1,435,442
Property Type Single Family Home
Sub Type Single Family Residence
Listing Status Sold
Purchase Type For Sale
Subdivision Encinitas
MLS Listing ID 180062270
Sold Date 01/18/19
Bedrooms 6
Full Baths 3
Half Baths 1
Condo Fees $198
HOA Fees $198/mo
HOA Y/N Yes
Year Built 2003
Property Description
BEST VALUE OF 2018! HUGE PRICE ADJUSTMENT! A truly stunning Encinitas Ranch home in the heart of Encinitas! With 4 bedrooms, & 2 OPTIONAL bedrooms /offices & a large Bonus room, plus 3.5 baths, you will have all the space you need! Bright and light formal living & dining room w/high ceilings, wainscoting, crown molding, and warm wood floors. Beautiful top of the line gourmet kitchen w/an island that opens to the family room, overlooking the beautiful Pool, Spa, & fire-pit. Close to shopping, I-5, beach. The 2nd floor has an expansive master suite with a large view deck and 3 secondary bedrooms, an office and a large bonus room! Situated on a cul de sac, Encinitas Ranch is a highly sought after neighborhood with the perfect location in the heart of Encinitas. Immersed in a community which offers golf, hiking trails, and beaches that are only a few miles away. Shopping is close and the schools are award winning. Close to the I-5.. Neighborhoods: Encinitas Ranch Equipment: Dryer,Pool/Spa/Equipment, Washer Other Fees: 0 Sewer: Sewer Connected Topography: LL
Location
State CA
County San Diego
Area 92024 - Encinitas
Building/Complex Name Encinitas Ranch
Rooms
Ensuite Laundry Laundry Room, See Remarks
Interior
Interior Features Jack and Jill Bath, Loft, Walk-In Pantry, Walk-In Closet(s)
Laundry Location Laundry Room,See Remarks
Heating Forced Air, Natural Gas
Cooling Central Air
Fireplaces Type Family Room, Living Room
Fireplace Yes
Appliance 6 Burner Stove, Built-In Range, Counter Top, Dishwasher, Gas Cooking, Gas Cooktop, Disposal, Refrigerator
Laundry Laundry Room, See Remarks
Exterior
Garage Driveway
Garage Spaces 3.0
Garage Description 3.0
Pool In Ground, Private
Roof Type Concrete
Parking Type Driveway
Total Parking Spaces 6
Private Pool Yes
Building
Story 2
Entry Level Two
Architectural Style Colonial
Level or Stories Two
Others
HOA Name N.N. Jaeschke
Tax ID 2546904300
Acceptable Financing Cash, Conventional
Listing Terms Cash, Conventional
Financing Conventional
Read Less
Want to know what your home might be worth? Contact us for a FREE valuation!

Our team is ready to help you sell your home for the highest possible price ASAP

Bought with William Fry • Pacific Sotheby's Int'l Realty






