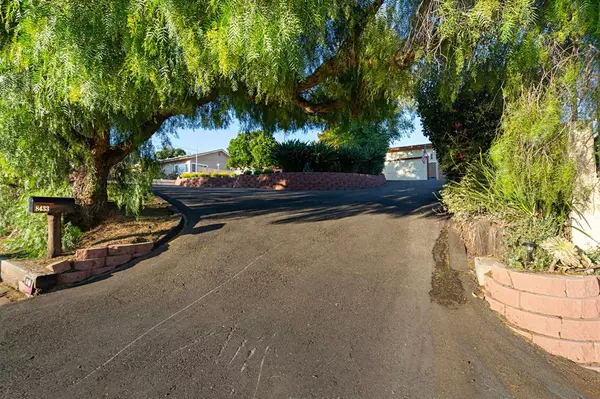$519,000
$520,000
0.2%For more information regarding the value of a property, please contact us for a free consultation.
8433 Pueblo Road Lakeside, CA 92040
4 Beds
2 Baths
1,248 SqFt
Key Details
Sold Price $519,000
Property Type Single Family Home
Sub Type Single Family Residence
Listing Status Sold
Purchase Type For Sale
Square Footage 1,248 sqft
Price per Sqft $415
Subdivision Lakeside
MLS Listing ID 190034685
Sold Date 07/31/19
Bedrooms 4
Full Baths 2
HOA Y/N No
Year Built 1959
Property Description
Beautiful home on over 1/3 acre w/OWNED SOLAR, multi-level back yard with multiple fruit trees, newer kitchen with Hickory cabinets, S/S appliances, gas range, beautiful original hardwood floors. Privacy fencing all around. Room for boat/RV. Above ground salt water pool and newer hot tub. Newer mini split A/C. Newer astro turf. Retractable awning in the backyard. Country paradise near the shopping, schools and more.. Lush landscaping features, Apple, Avocado, Grape Fruit, Lemon, Lime, Orange, Pomegranate and Pear Fruit trees. Other trees include Pine, Pepper, Ash and Jacaranda and Bougainvillea. There is ample side yard with room for a boat Or RV. garage conversion was done by prior owner and is not permitted. That is the *optional* bedroom as there is a closet. This adds 171 sq feet of storage not shown on the tax record. It can be removed and put back to a garage. Back yard has swings in the pine tree and ample room for a play house or swing set.. Neighborhoods: Winter Gardens Other Fees: 0 Sewer: Sewer Connected Topography: GSL
Location
State CA
County San Diego
Area 92040 - Lakeside
Interior
Interior Features Bedroom on Main Level
Heating Forced Air, Fireplace(s), Natural Gas, Zoned
Cooling Central Air, Zoned
Fireplaces Type Living Room, Masonry
Fireplace Yes
Appliance Convection Oven, Dishwasher, Gas Cooking, Disposal, Gas Oven, Microwave, Refrigerator, Range Hood, Self Cleaning Oven
Laundry Washer Hookup, Electric Dryer Hookup, Gas Dryer Hookup, In Garage
Exterior
Parking Features Converted Garage, Driveway
Fence Chain Link, Privacy, Wood
Pool Above Ground
Roof Type Composition
Total Parking Spaces 5
Private Pool No
Building
Story 1
Entry Level One
Architectural Style Cottage
Level or Stories One
Others
Tax ID 4003210100
Acceptable Financing Cash, Conventional, VA Loan
Listing Terms Cash, Conventional, VA Loan
Financing VA
Read Less
Want to know what your home might be worth? Contact us for a FREE valuation!

Our team is ready to help you sell your home for the highest possible price ASAP

Bought with Kristy Younghusband • Redfin Corporation





