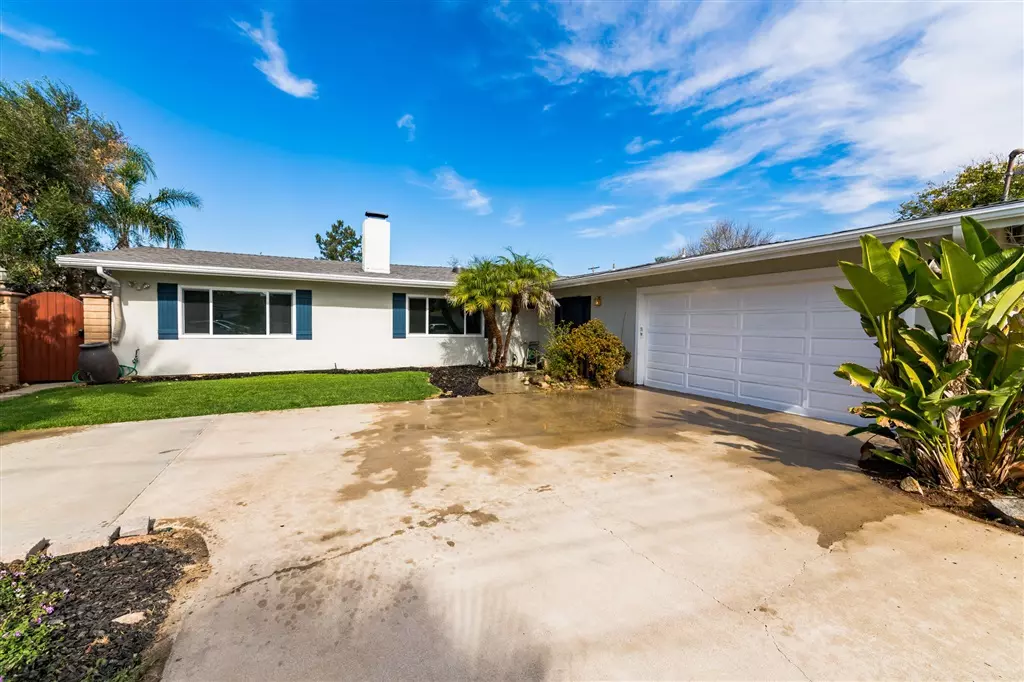$850,000
$859,900
1.2%For more information regarding the value of a property, please contact us for a free consultation.
13702 Somerset Rd Poway, CA 92064
5 Beds
3 Baths
0.49 Acres Lot
Key Details
Sold Price $850,000
Property Type Single Family Home
Sub Type Single Family Residence
Listing Status Sold
Purchase Type For Sale
Subdivision Poway
MLS Listing ID 190062627
Sold Date 12/30/19
Bedrooms 5
Full Baths 3
Construction Status Updated/Remodeled
HOA Y/N No
Year Built 1960
Lot Size 0.490 Acres
Property Description
Cul-de-sac, 1/2 acre (2 APN's) for future build, 4 garages w/attached ADU/guest house/studio w/bath (Studio/ADU included in living area-former workshop), remodeled home updated kitchen/baths, new luxury vinyl floors, re-textured walls/ceilings, fresh paint, new roof/insulation, new windows/slider doors, new high efficiency heat & a/c, solar skylights, newly upgraded landscaping, expansive lot for pool, to build another home, RV parking (existing hook-ups, etc.) Must show to appreciate. REVIEW SUPPLEMENT Refer to documents for floor plan for property. Main house is ~1940sf and finished Studio/ADU with bath is ~300sf. Detached 2 car garage (has oversized 1 car garage door but size of a 2 car garage) and workshop were completed with permits. Studio/ADU is a conversion from the former workshop without permits. Studio/ADU benefits from a tankless water heater, "Ductless" heat & a/c system, new flooring, new bath with barn door, 2 new windows and kitchenette. Perfect for fitness room, artist studio, man cave, she shack, mother/father-in-law quarters, teen room, etc. Subject property includes 2 separate parcels (APN #314-241-14 (front lot/house) and APN #314-241-13 (rear ADU/Studio/garage parcel). All the parcels on this side of Somerset have two homes on these 2 parcels. City of Poway indicates you will have to file a subdivision map with the State of CA to build on rear parcel. This process will be streamlined because the rear parcel meets all City of Poway criteria for a house build other than creating a 20' easement which can be accomplished through title. Buyer to satisfy themselves but what an opportunity to finish the rear garage into a 740 square foot 2br/2ba ADU while awaiting separate parcel documentation to build another home to sell for profit or keep for rental. Current owner rents RV space at $500 per month which includes hook-ups, etc. Zoned for horses!!. Neighborhoods: Poway Equipment: Garage Door Opener Other Fees: 0 Sewer: Sewer Connected Topograp...
Location
State CA
County San Diego
Area 92064 - Poway
Rooms
Other Rooms Guest House, Storage
Ensuite Laundry Washer Hookup, Electric Dryer Hookup, Gas Dryer Hookup, Inside, Laundry Room
Interior
Interior Features Bedroom on Main Level, Workshop
Laundry Location Washer Hookup,Electric Dryer Hookup,Gas Dryer Hookup,Inside,Laundry Room
Heating Forced Air, High Efficiency, Natural Gas
Cooling Central Air, High Efficiency
Fireplaces Type Living Room
Fireplace Yes
Appliance Dishwasher, Gas Cooktop, Disposal, Gas Oven, Gas Range, Gas Water Heater
Laundry Washer Hookup, Electric Dryer Hookup, Gas Dryer Hookup, Inside, Laundry Room
Exterior
Garage Circular Driveway, Concrete, Door-Multi, Door-Single, Driveway, Electric Gate, Garage, Garage Door Opener, Gravel, Oversized, See Remarks
Garage Spaces 4.0
Garage Description 4.0
Fence Block, Good Condition, Wood
Pool None
Utilities Available Cable Available, Phone Available, Sewer Connected, Water Connected
View Y/N Yes
View Mountain(s)
Roof Type Composition,See Remarks
Accessibility Parking
Porch Concrete
Parking Type Circular Driveway, Concrete, Door-Multi, Door-Single, Driveway, Electric Gate, Garage, Garage Door Opener, Gravel, Oversized, See Remarks
Total Parking Spaces 13
Private Pool No
Building
Lot Description Sprinklers Manual, Sprinkler System
Story 1
Entry Level One
Architectural Style Contemporary
Level or Stories One
Additional Building Guest House, Storage
Construction Status Updated/Remodeled
Others
Tax ID 3142411300
Security Features Carbon Monoxide Detector(s),Smoke Detector(s)
Acceptable Financing Cash, Conventional, FHA, VA Loan
Listing Terms Cash, Conventional, FHA, VA Loan
Financing Conventional
Read Less
Want to know what your home might be worth? Contact us for a FREE valuation!

Our team is ready to help you sell your home for the highest possible price ASAP

Bought with Katie Gilbert • Redfin Corporation






