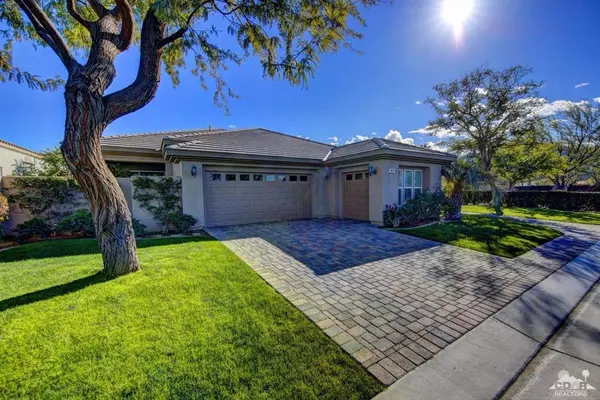$775,000
$815,000
4.9%For more information regarding the value of a property, please contact us for a free consultation.
80071 Miramonte LN La Quinta, CA 92253
3 Beds
4 Baths
2,535 SqFt
Key Details
Sold Price $775,000
Property Type Single Family Home
Sub Type Single Family Residence
Listing Status Sold
Purchase Type For Sale
Square Footage 2,535 sqft
Price per Sqft $305
Subdivision Mountain View Cc
MLS Listing ID 217002654DA
Sold Date 04/25/18
Bedrooms 3
Full Baths 3
Half Baths 1
Condo Fees $330
HOA Fees $330/mo
HOA Y/N Yes
Year Built 2007
Lot Size 0.260 Acres
Property Description
Come visit this highly upgraded and well maintained Camina floor plan, situated on the 10th hole of the Private Palmer course, overlooking the fairway, green, pond and majestic Santa Rosa mountains in the background. The house features custom cabinetry throughout and other amenities including solar tubes, surround sound, upgraded kitchen, large kitchen custom island workspace and numerous master bath upgrades. The well-appointed office also serves as an ensuite guestroom. The open great room wet-bar and with two sliding doors gives way to golf-side patio with pool, spa, BBQ island for your entertaining pleasure. A spacious side-yard, the perfect pet-run and covered with artificial turf, provides you and your guests with added outside, maintenance-free enjoyment. The home is a short walk away from all club amenities as described below. Golf Membership and Golf Cart available outside escrow.
Location
State CA
County Riverside
Area 313 - La Quinta South Of Hwy 111
Interior
Interior Features Wet Bar, Built-in Features, High Ceilings, Open Floorplan, Walk-In Closet(s)
Heating Central, Forced Air, Natural Gas
Cooling Central Air
Flooring Carpet, Tile
Fireplaces Type Family Room, Gas
Fireplace Yes
Appliance Dishwasher, Freezer, Gas Cooking, Gas Cooktop, Disposal, Gas Water Heater, Hot Water Circulator, Microwave, Refrigerator, Range Hood, Trash Compactor, Water To Refrigerator
Laundry Laundry Room
Exterior
Exterior Feature Barbecue
Garage Spaces 3.0
Garage Description 3.0
Pool Electric Heat, In Ground, Pebble
Community Features Golf, Gated
Utilities Available Cable Available
Amenities Available Clubhouse, Fitness Center, Fire Pit, Golf Course, Maintenance Grounds, Game Room, Lake or Pond, Management, Meeting/Banquet/Party Room, Other Courts, Pet Restrictions, Recreation Room, Tennis Court(s)
View Y/N Yes
View Desert, Golf Course, Mountain(s), Pond
Roof Type Tile
Porch Covered, Stone
Attached Garage Yes
Total Parking Spaces 3
Private Pool Yes
Building
Lot Description Irregular Lot, On Golf Course, Zero Lot Line
Story One
Entry Level One
Foundation Slab
Level or Stories One
New Construction No
Others
HOA Name Mountain View CC HOA
Senior Community No
Tax ID 777310022
Security Features Security Gate,Gated Community,24 Hour Security,Key Card Entry
Acceptable Financing Cash, Cash to New Loan
Listing Terms Cash, Cash to New Loan
Financing Cash
Special Listing Condition Standard
Read Less
Want to know what your home might be worth? Contact us for a FREE valuation!

Our team is ready to help you sell your home for the highest possible price ASAP

Bought with Team Weaver REALTORS • Berkshire Hathaway HomeService





