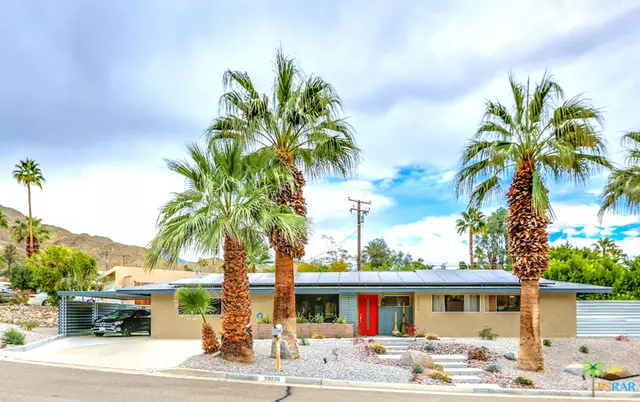$435,000
$449,000
3.1%For more information regarding the value of a property, please contact us for a free consultation.
39036 PARADISE WAY Cathedral City, CA 92234
3 Beds
3 Baths
1,874 SqFt
Key Details
Sold Price $435,000
Property Type Single Family Home
Sub Type Single Family Residence
Listing Status Sold
Purchase Type For Sale
Square Footage 1,874 sqft
Price per Sqft $232
Subdivision Cathedral City Cove
MLS Listing ID 19428496PS
Sold Date 04/29/19
Bedrooms 3
Full Baths 2
Three Quarter Bath 1
HOA Y/N No
Year Built 1960
Lot Size 9,147 Sqft
Property Description
Vacation Rental? Residence? Second home? This beautifully updated home in the upper Cove is everything you're looking for. The newly xeriscaped front yard leads you in to the open floor plan where living, dining, and kitchen look out to the backyard pool area thru double French doors -- blending indoors and outside for the perfect desert lifestyle. The kitchen cabinets were reglazed and new countertops, backsplash and appliances were added. The private backyard with salt water pool is the perfect quiet escape where you can leave your stress behind. Both yards have been recently landscaped and feature all new drip and irrigation systems. The roof and AC condenser are 2 years old. There is a leased solar system that keeps utility bills low. The spacious Family Room for additional entertaining space -- with a few small changes can be a fourth bedroom with bath, or a semi-private in-laws quarters. A perfect vacation rental, residence or second home. Come visit today!
Location
State CA
County Riverside
Area 336 - Cathedral City South
Interior
Heating Central
Cooling Central Air
Flooring Tile
Fireplace No
Appliance Dishwasher, Refrigerator
Exterior
Parking Features Attached Carport
Pool Gunite, In Ground, Private
View Y/N Yes
View Pool
Attached Garage Yes
Private Pool Yes
Building
Lot Description Drip Irrigation/Bubblers
Story 1
Architectural Style Ranch
New Construction No
Others
Senior Community No
Tax ID 686281005
Financing Other
Special Listing Condition Standard
Read Less
Want to know what your home might be worth? Contact us for a FREE valuation!

Our team is ready to help you sell your home for the highest possible price ASAP

Bought with Jeff Palmer • Bennion Deville Homes





