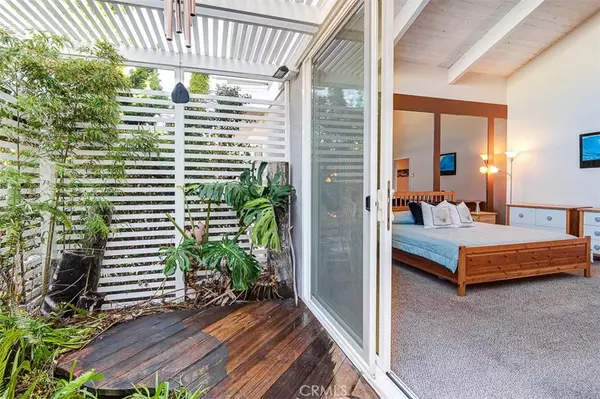$1,357,000
$1,399,000
3.0%For more information regarding the value of a property, please contact us for a free consultation.
16501 Cotuit CIR Huntington Beach, CA 92649
4 Beds
3 Baths
3,182 SqFt
Key Details
Sold Price $1,357,000
Property Type Single Family Home
Sub Type Single Family Residence
Listing Status Sold
Purchase Type For Sale
Square Footage 3,182 sqft
Price per Sqft $426
Subdivision Humbolt Island (Hhum)
MLS Listing ID OC18239885
Sold Date 05/29/19
Bedrooms 4
Full Baths 3
HOA Y/N No
Year Built 1971
Lot Size 7,405 Sqft
Property Description
Located on the prestigious Humboldt Island in the Huntington Harbour, this gorgeous home brings you the finest of beach-close living. Your private, gated entryway welcomes you to the front door. As you enter the home you're greeted to a desirable open concept floor plan leading to the open living room with towering ceilings and large windows, allowing for a flood of natural light to flow throughout the space. The downstairs master suite gives this home a unique versatility, with sliding glass doors leading you to an enclosed, tranquil patio area with a lush garden for relaxation. The spacious kitchen comes equipped with granite counters, a center island, and stainless steel KitchenAid appliances. Additionally, you'll find two sizable guest bedrooms on the lower level, as well a full bathroom off the hallway. The second level offers two bonus loft areas, one of which offers absolutely stunning views overseeing the nearby Harbour waters. The additional guest bedroom on this level is absolutely massive, with vaulted ceilings, a walk-in closet, and a balcony overlooking the front patio. You'll spend plenty of time in the backyard, complete with a saltwater pool with an attached spa, Harbour views, and plenty of space for entertaining family and friends. Located right on the Harbour and just moments away from the beach and shops of Pacific City, you'll never run out of things to do. This unique home can't be missed!
Location
State CA
County Orange
Area 17 - Northwest Huntington Beach
Rooms
Other Rooms Storage
Main Level Bedrooms 3
Interior
Interior Features Beamed Ceilings, Balcony, Ceiling Fan(s), Crown Molding, Cathedral Ceiling(s), Granite Counters, High Ceilings, Open Floorplan, Recessed Lighting, Storage, Tile Counters, Two Story Ceilings, Unfurnished, Atrium, Bedroom on Main Level, Dressing Area, Loft, Main Level Master
Heating Central
Cooling None
Flooring Carpet, Laminate, See Remarks
Fireplaces Type Living Room
Fireplace Yes
Appliance Built-In Range, Double Oven, Electric Cooktop, Disposal, Range Hood, Vented Exhaust Fan
Laundry In Garage, See Remarks
Exterior
Exterior Feature Koi Pond, Lighting, Fire Pit
Parking Features Concrete, Direct Access, Door-Single, Driveway, Garage Faces Front, Garage, See Remarks, Storage
Garage Spaces 2.0
Garage Description 2.0
Fence Block, Privacy, Security, See Remarks, Stucco Wall, Wood
Pool In Ground, Pebble, Private, See Remarks, Salt Water, Waterfall
Community Features Curbs, Gutter(s), Storm Drain(s), Street Lights, Sidewalks, Marina, Park
Utilities Available Sewer Connected, Water Connected
Waterfront Description Across the Road from Lake/Ocean
View Y/N Yes
View Canal, City Lights, Harbor, Marina, Neighborhood, Water
Roof Type Composition
Accessibility Low Pile Carpet, Other, See Remarks, Accessible Doors, Accessible Entrance
Porch Concrete, Deck, Enclosed, Front Porch, Lanai, Patio, Porch, See Remarks, Terrace
Attached Garage Yes
Total Parking Spaces 4
Private Pool Yes
Building
Lot Description Back Yard, Corner Lot, Cul-De-Sac, Front Yard, Lawn, Landscaped, Near Park, Yard
Story 2
Entry Level Two
Foundation Slab
Sewer Sewer Tap Paid
Water Public
Architectural Style Traditional
Level or Stories Two
Additional Building Storage
New Construction No
Schools
Elementary Schools Harbor View
Middle Schools Marine View
High Schools Marina
School District Huntington Beach Union High
Others
Senior Community No
Tax ID 17805347
Security Features Carbon Monoxide Detector(s),Smoke Detector(s)
Acceptable Financing Cash to New Loan
Listing Terms Cash to New Loan
Financing Cash to New Loan
Special Listing Condition Standard
Read Less
Want to know what your home might be worth? Contact us for a FREE valuation!

Our team is ready to help you sell your home for the highest possible price ASAP

Bought with Rachel Ashton • COMPASS





