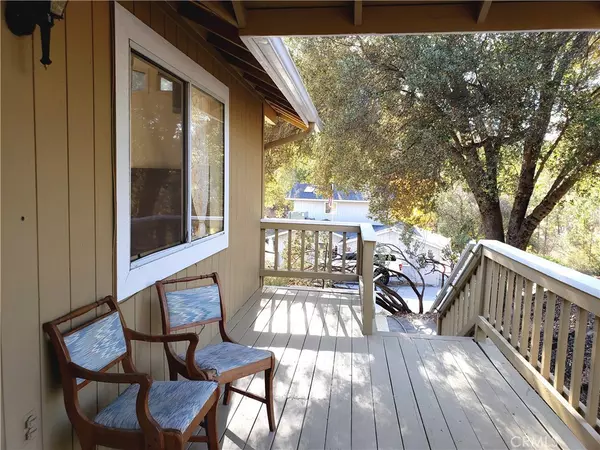$239,000
$239,000
For more information regarding the value of a property, please contact us for a free consultation.
48449 Woodbend LN Oakhurst, CA 93644
3 Beds
2 Baths
3,049 Sqft Lot
Key Details
Sold Price $239,000
Property Type Single Family Home
Sub Type Single Family Residence
Listing Status Sold
Purchase Type For Sale
MLS Listing ID FR19247287
Sold Date 12/27/19
Bedrooms 3
Full Baths 1
Three Quarter Bath 1
Condo Fees $65
Construction Status Turnkey
HOA Fees $65/mo
HOA Y/N Yes
Year Built 1989
Lot Size 3,049 Sqft
Acres 0.07
Property Description
RECENTLY RENOVATED, BRIGHT, CLEAN 3br/2ba, 1344 sq ft home in downtown Oakhurst! With sweet neighborhood views, including a peekaboo view of the fountain in the common area pond across the street, easy care landscaping, and a short distance to shopping, schools, churches, medical care, the movie theater, etc. as well as to Hwy 41 for easy commuting, you'll enjoy the easy living this home affords. Recent autumn 2019 updates include replaced carpet and laminate flooring, interior paint, many upgrades throughout home and garage, and painted exterior stairs & hand railings. The home has an over-sized two car attached garage downstairs w/tons of extra storage, and a bright, lovely, single level living area upstairs w/a covered porch, and is located in a charming neighborhood with common greenbelt area and CC&Rs that do not allow short-term rentals of less than 30 days. In a mountain area with many vacation rentals, enjoy knowing all your neighbors, and not worrying about who is coming & going in nearby homes.
Location
State CA
County Madera
Rooms
Main Level Bedrooms 3
Ensuite Laundry Inside, Laundry Closet, Upper Level
Interior
Interior Features Ceiling Fan(s), Dumbwaiter, Laminate Counters, Open Floorplan, Storage, All Bedrooms Up
Laundry Location Inside,Laundry Closet,Upper Level
Heating Central
Cooling Central Air
Flooring Carpet, Laminate
Fireplaces Type See Remarks
Fireplace Yes
Appliance Dishwasher, Free-Standing Range, Refrigerator, Range Hood
Laundry Inside, Laundry Closet, Upper Level
Exterior
Garage Concrete, Door-Multi, Driveway Level, Garage, Garage Door Opener
Garage Spaces 2.0
Garage Description 2.0
Fence None
Pool None
Community Features Hiking, Mountainous, Park, Storm Drain(s), Suburban
Utilities Available Cable Available, Electricity Available, Propane, Phone Available, Sewer Available, Water Available
Amenities Available Maintenance Grounds, Other
View Y/N Yes
View Neighborhood, Pond, Peek-A-Boo
Roof Type Composition
Porch Covered, Front Porch, Wood
Parking Type Concrete, Door-Multi, Driveway Level, Garage, Garage Door Opener
Attached Garage Yes
Total Parking Spaces 2
Private Pool No
Building
Lot Description Cul-De-Sac, Greenbelt, Sloped Up
Story Two
Entry Level Two
Foundation Block, Concrete Perimeter
Sewer Private Sewer
Water Public
Architectural Style Contemporary
Level or Stories Two
New Construction No
Construction Status Turnkey
Schools
Elementary Schools Oakhurst
Middle Schools Oak Creek
High Schools Yosemite
School District Yosemite Unified
Others
HOA Name Forest Ridge Estates
Senior Community No
Tax ID 064081002
Acceptable Financing Cash, Conventional, Cal Vet Loan, FHA, Fannie Mae, Freddie Mac, Government Loan, USDA Loan, VA Loan
Listing Terms Cash, Conventional, Cal Vet Loan, FHA, Fannie Mae, Freddie Mac, Government Loan, USDA Loan, VA Loan
Financing Conventional
Special Listing Condition Standard
Read Less
Want to know what your home might be worth? Contact us for a FREE valuation!

Our team is ready to help you sell your home for the highest possible price ASAP

Bought with Lilly Escobar • London Properties






