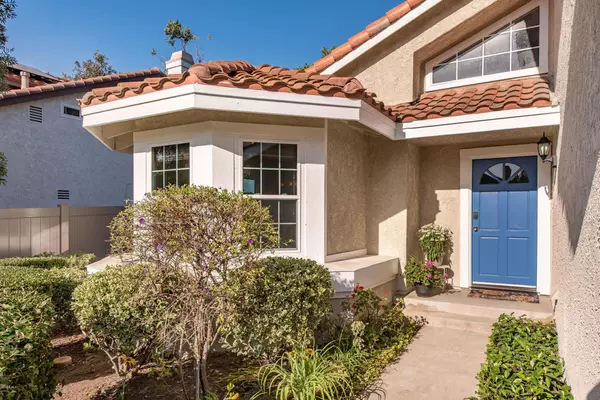$725,000
$729,000
0.5%For more information regarding the value of a property, please contact us for a free consultation.
4274 Country Meadow ST Moorpark, CA 93021
5 Beds
3 Baths
2,216 SqFt
Key Details
Sold Price $725,000
Property Type Single Family Home
Sub Type Single Family Residence
Listing Status Sold
Purchase Type For Sale
Square Footage 2,216 sqft
Price per Sqft $327
Subdivision Willows - Wl
MLS Listing ID 219009361
Sold Date 09/06/19
Bedrooms 5
Full Baths 3
Condo Fees $145
Construction Status Updated/Remodeled
HOA Fees $145/mo
HOA Y/N Yes
Year Built 1985
Lot Size 6,969 Sqft
Property Description
You are invited to this newly upgraded and attractive home. Located on a quiet cul de sac of the Willows neighborhood in Moorpark, offers 5 bedrooms, 3 full baths, 2,216 sq. feet of living space on a 7,155 sq. ft. lot. As you enter the front door, you are greeted by the beautiful natural light flooding the living space with its many windows and vaulted ceilings. The upgraded @ well-designed kitchen looks into the living and diningareas @ has a cheery and well-lit breakfast nook. Two bedrooms and one full bath are situated downstairs,perfect for a guest bedroom and office. The backyard, is very private, freshly landscaped, inviting w/ fruit trees and includes a BBQ area @ spa, perfect for entertaining family & friends. Master bathroom has just been upgraded with today's lifestyle in mind. New flooring, dark hardwood floors and carpet complement the house. The home has been freshly painted, both inside and out. Also includes brand new top of the line windows and French doors throughout. The many new upgrades, location, desired floorplan and neighborhood make this the perfect home for you. Amenities include a community pool, spa &clubhouse. Close to shopping, parks and schools. You are going to love it.
Location
State CA
County Ventura
Area Smp - South Moorpark
Zoning RPD-6U
Interior
Interior Features High Ceilings, Open Floorplan, Recessed Lighting, Two Story Ceilings, Walk-In Closet(s)
Heating Central, Forced Air, Fireplace(s), Natural Gas
Cooling Central Air
Flooring Carpet, Laminate
Fireplaces Type Living Room, Raised Hearth
Fireplace Yes
Appliance Dishwasher, Disposal, Microwave, Range Hood, Water To Refrigerator
Laundry Gas Dryer Hookup, Laundry Room
Exterior
Parking Features Door-Multi, Garage
Garage Spaces 3.0
Garage Description 3.0
Fence Brick, Vinyl
Community Features Park
Amenities Available Clubhouse
Roof Type Clay,Tile
Total Parking Spaces 3
Building
Lot Description Back Yard, Close to Clubhouse, Corners Marked, Cul-De-Sac, Landscaped, Near Park, Rectangular Lot, Sprinklers Timer, Sprinkler System
Story 2
Entry Level Two
Architectural Style Traditional
Level or Stories Two
Construction Status Updated/Remodeled
Others
Tax ID 5060073305
Acceptable Financing Cash, Cash to New Loan, Conventional, FHA
Listing Terms Cash, Cash to New Loan, Conventional, FHA
Financing Conventional
Special Listing Condition Standard
Read Less
Want to know what your home might be worth? Contact us for a FREE valuation!

Our team is ready to help you sell your home for the highest possible price ASAP

Bought with Alison Cher • RE/MAX ONE





