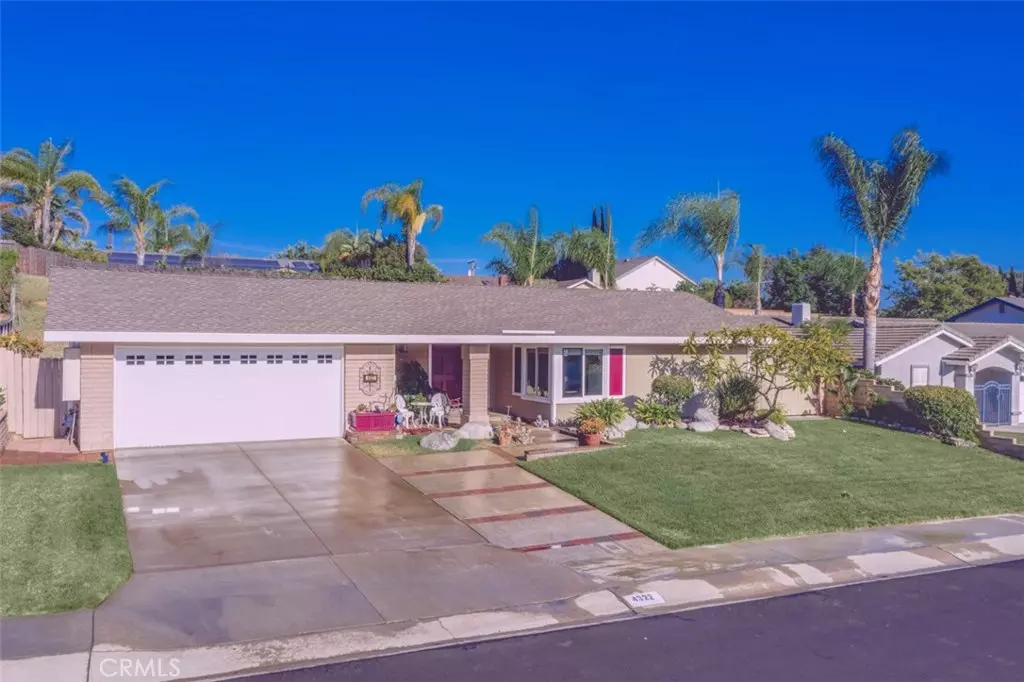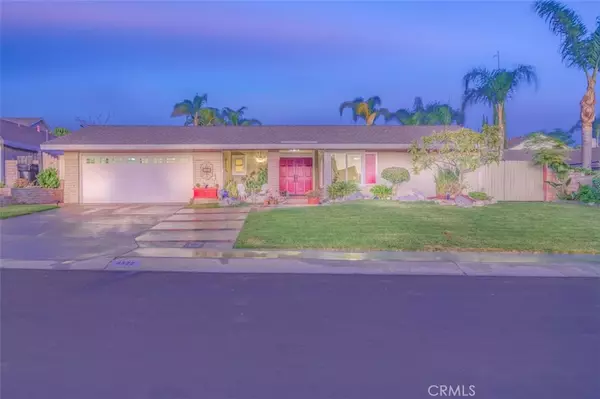$900,000
$915,000
1.6%For more information regarding the value of a property, please contact us for a free consultation.
4322 San Rufino CIR Yorba Linda, CA 92886
5 Beds
3 Baths
2,700 SqFt
Key Details
Sold Price $900,000
Property Type Single Family Home
Sub Type Single Family Residence
Listing Status Sold
Purchase Type For Sale
Square Footage 2,700 sqft
Price per Sqft $333
Subdivision Other (Othr)
MLS Listing ID PW19207203
Sold Date 12/10/19
Bedrooms 5
Full Baths 3
HOA Y/N No
Year Built 1974
Lot Size 0.260 Acres
Property Description
Tucked away in a serene cul-de-sac in the countryside of Yorba Linda. Double doors open to the large entryway where you are greeted by the mother in law suite, courtyard, or make your way to the spacious main living area with formal dining and living room, tile and wood lament floors, vaulted ceilings, and fireplace. The kitchen showcases bright white cabinetry, ample storage, quartz counters and a breakfast bar with seating for three and a small 50’s diner-inspired eating area. Other amenities include dual pane windows and sliders, updated bathrooms, solar panels great for keeping costs down, and the mother-in-law quarters. The Lush backyard is perfect for entertaining with plenty of space to add a pool or an outdoor kitchen, let your imagination run wild with these homes endless possibilities. Enjoy the energy savings with the installed solar panels! Located steps to the Yorba Linda Community Center, The NEW Yorba Linda Town Center, IMAX Theater, Restaurants, Black Gold Golf Course and the Placentia-Yorba Linda Unified School District!
Location
State CA
County Orange
Area 85 - Yorba Linda
Rooms
Main Level Bedrooms 5
Interior
Interior Features Beamed Ceilings, Wet Bar, Block Walls, Ceiling Fan(s), Cathedral Ceiling(s), Dry Bar, Granite Counters, High Ceilings, All Bedrooms Down, Bedroom on Main Level, Entrance Foyer, Main Level Master
Heating Central, Zoned
Cooling Central Air, Zoned
Flooring Carpet, Tile, Vinyl
Fireplaces Type Family Room, Gas Starter, Wood Burning
Fireplace Yes
Appliance Dishwasher, ENERGY STAR Qualified Appliances, ENERGY STAR Qualified Water Heater, Electric Range, Disposal, Gas Water Heater, Microwave, Vented Exhaust Fan, Water To Refrigerator
Laundry Washer Hookup, Electric Dryer Hookup, Gas Dryer Hookup, Inside, Laundry Room
Exterior
Parking Features Concrete, Direct Access, Door-Single, Driveway, Garage, RV Potential
Garage Spaces 2.0
Garage Description 2.0
Fence Average Condition, Vinyl, Wood
Pool None
Community Features Gutter(s), Horse Trails, Storm Drain(s), Street Lights, Suburban, Sidewalks, Park
Utilities Available Cable Connected, Electricity Connected, Natural Gas Connected, Phone Connected, Sewer Connected, Underground Utilities, Water Connected
View Y/N No
View None
Roof Type Asphalt,Shingle
Porch Concrete, Front Porch
Attached Garage Yes
Total Parking Spaces 2
Private Pool No
Building
Lot Description Cul-De-Sac, Front Yard, Sprinklers In Rear, Sprinklers In Front, Lawn, Landscaped, Level, Near Park, Sprinklers Timer, Sprinkler System, Sloped Up
Faces West
Story 1
Entry Level One
Sewer Public Sewer
Water Public
Architectural Style Ranch
Level or Stories One
New Construction No
Schools
Elementary Schools Mabel Paine
Middle Schools Yorba Linda
High Schools Yorba Linda
School District Placentia-Yorba Linda Unified
Others
Senior Community No
Tax ID 32306137
Security Features Security System,Carbon Monoxide Detector(s),Fire Detection System,Smoke Detector(s)
Acceptable Financing Cash, Conventional
Horse Feature Riding Trail
Listing Terms Cash, Conventional
Financing Conventional
Special Listing Condition Standard
Read Less
Want to know what your home might be worth? Contact us for a FREE valuation!

Our team is ready to help you sell your home for the highest possible price ASAP

Bought with Scott Brady • Partners Real Estate Group




