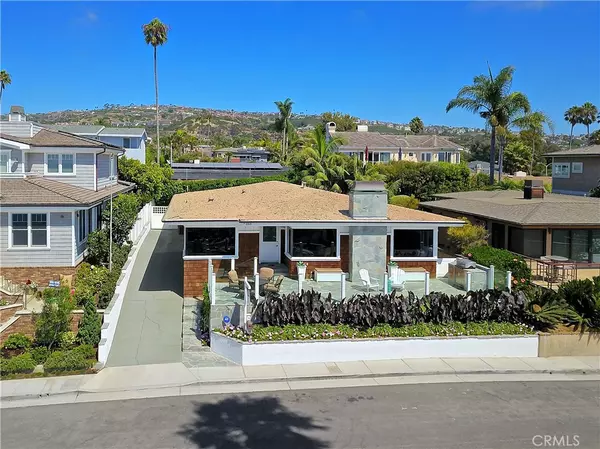$2,350,000
$2,499,000
6.0%For more information regarding the value of a property, please contact us for a free consultation.
259 Vista Marina San Clemente, CA 92672
4 Beds
2 Baths
1,850 SqFt
Key Details
Sold Price $2,350,000
Property Type Single Family Home
Sub Type Single Family Residence
Listing Status Sold
Purchase Type For Sale
Square Footage 1,850 sqft
Price per Sqft $1,270
Subdivision Other (Othr)
MLS Listing ID OC19217976
Sold Date 11/22/19
Bedrooms 4
Full Baths 2
Construction Status Updated/Remodeled,Turnkey
HOA Y/N No
Year Built 1965
Lot Size 5,662 Sqft
Property Description
Sunset Coastline, Island, and Headland Views in this beautifully remodeled single-level home on a low traffic street. Just steps to beach access and coastal walking trail is a Cape Cod style retreat that offers a vacation lifestyle year around. Stainless steel appliances, emerald granite and white marble counters, maple wood flooring, picture windows, elevated stone deck with built-in BBQ, outdoor speakers and T.V.s, storage, custom lighting, etc. Panoramic views from Kitchen, Kitchen Island, Dining, Family Room, and Deck. 4 Bedrooms (1 Master Suite), 2 Full Bathrooms, and 2 car attached garage. Walk to local shops and boutiques, dining, San Clemente’s historic pier, and world class surf.
Location
State CA
County Orange
Area Sw - San Clemente Southwest
Rooms
Main Level Bedrooms 4
Interior
Interior Features Built-in Features, Crown Molding, Granite Counters, Open Floorplan, Recessed Lighting, Wired for Sound, All Bedrooms Down, Bedroom on Main Level, Main Level Master, Walk-In Closet(s)
Heating Central, Forced Air, Fireplace(s)
Cooling None
Flooring Wood
Fireplaces Type Family Room
Fireplace Yes
Appliance Built-In Range, Dishwasher, Gas Range, Microwave, Refrigerator
Laundry Inside
Exterior
Parking Features Direct Access, Driveway, Garage
Garage Spaces 2.0
Garage Description 2.0
Pool None
Community Features Curbs, Gutter(s), Street Lights, Sidewalks
Utilities Available Cable Connected, Electricity Connected, Natural Gas Connected, Phone Connected, Sewer Connected, Water Connected
Waterfront Description Ocean Side Of Highway
View Y/N Yes
View Catalina, City Lights, Coastline, Ocean, Pier
Accessibility Safe Emergency Egress from Home
Porch Deck, Stone
Attached Garage Yes
Total Parking Spaces 2
Private Pool No
Building
Lot Description 0-1 Unit/Acre
Story 1
Entry Level One
Sewer Public Sewer, Sewer Tap Paid
Water Public
Architectural Style Cape Cod
Level or Stories One
New Construction No
Construction Status Updated/Remodeled,Turnkey
Schools
Elementary Schools Concordia
Middle Schools Shorecliff
High Schools San Clemente
School District Capistrano Unified
Others
Senior Community No
Tax ID 69226306
Acceptable Financing Cash, Cash to New Loan, Conventional
Listing Terms Cash, Cash to New Loan, Conventional
Financing Cash to New Loan
Special Listing Condition Standard
Read Less
Want to know what your home might be worth? Contact us for a FREE valuation!

Our team is ready to help you sell your home for the highest possible price ASAP

Bought with Bruce Hall • Luxre Realty, Inc.





