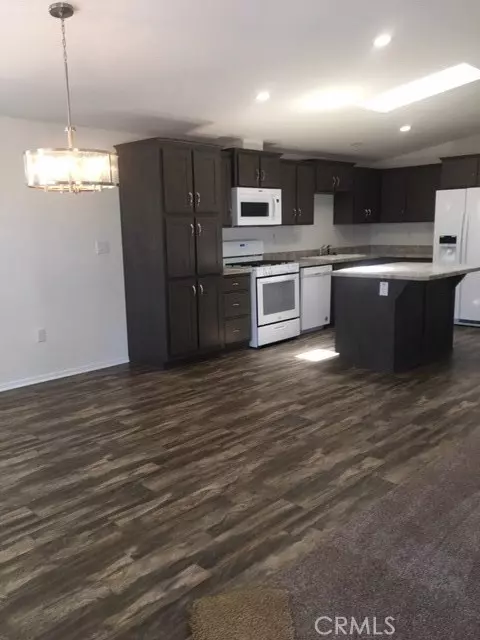$179,000
$179,000
For more information regarding the value of a property, please contact us for a free consultation.
3850 Atlantic AVE #4 Highland, CA 92346
2 Beds
2 Baths
Key Details
Sold Price $179,000
Property Type Manufactured Home
Listing Status Sold
Purchase Type For Sale
MLS Listing ID IG19189892
Sold Date 11/18/19
Bedrooms 2
Full Baths 2
HOA Y/N No
Land Lease Amount 782.0
Year Built 2019
Property Description
*** 55 + SENIOR COMMUNITY*** Space #04 Gorgeous, Brand-new Fleetwood 2 bedroom 2 bathroom home w/ den & 2 car attached garage with approx. 1440 SF. of living space. This spacious Open Concept home offers lots of nice amenities. You’ll love the neutral décor perfect for any style furniture. This well-designed home offers an open concept Living room, Dining room and Kitchen with an added bonus room perfect for a Den or Office. The Kitchen includes a sky light w/ upgraded cabinets recessed lighting, new Whirlpool appliances, including refrigerator, gas stove, micro & dishwasher & a beautiful island w/pull out shelves & plenty of storage. Home features a large master bedroom w/over sized walk in closet & in suite master bath with double vanity, high counters, walk-in shower W/ valet seats and over sized linen closet. Guest room w/ ceiling fan is just steps across to the second full bath with sky light. The laundry room offers a upgraded sink and storage closet with direct access to the extra-long garage. Extras include, ceiling fans thru out home, energy-efficient dual-glazed windows with mini blinds, a full-length covered patio, energy-efficient A/C, rounded drywall, state-certified earthquake bracing system, and a low maintenance landscape yard with automatic sprinkler system.
Location
State CA
County San Bernardino
Area 276 - Highland
Building/Complex Name VALENCIA LEA
Rooms
Ensuite Laundry Laundry Room
Interior
Laundry Location Laundry Room
Heating Central
Fireplace No
Laundry Laundry Room
Exterior
Garage Spaces 2.0
Garage Description 2.0
Pool Community
Community Features Park, Pool
Attached Garage Yes
Total Parking Spaces 2
Private Pool No
Building
Lot Description 0-1 Unit/Acre, Street Level
Story 1
Entry Level One
Sewer Public Sewer
Water Public
Level or Stories One
Schools
School District Redlands Unified
Others
Senior Community Yes
Tax ID 1200011036004
Acceptable Financing Cash to New Loan
Listing Terms Cash to New Loan
Financing Cash
Special Listing Condition Standard
Read Less
Want to know what your home might be worth? Contact us for a FREE valuation!

Our team is ready to help you sell your home for the highest possible price ASAP

Bought with Rudy Montoya • Alliance Residential






