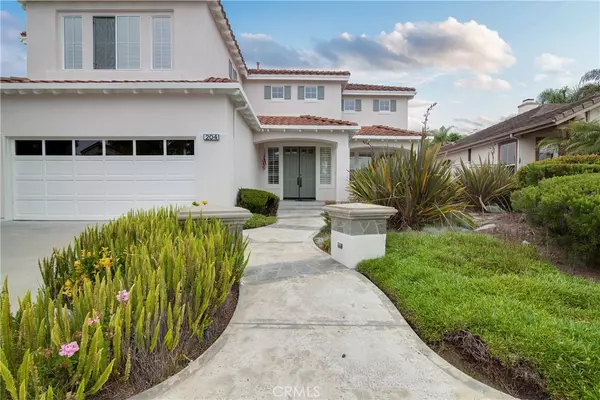$960,000
$1,095,000
12.3%For more information regarding the value of a property, please contact us for a free consultation.
204 La Salle San Clemente, CA 92672
5 Beds
3 Baths
2,962 SqFt
Key Details
Sold Price $960,000
Property Type Single Family Home
Sub Type Single Family Residence
Listing Status Sold
Purchase Type For Sale
Square Footage 2,962 sqft
Price per Sqft $324
Subdivision Harbor View (Harv)
MLS Listing ID OC19174778
Sold Date 11/13/19
Bedrooms 5
Full Baths 3
Condo Fees $85
HOA Fees $85/mo
HOA Y/N Yes
Year Built 1994
Lot Size 7,840 Sqft
Property Description
Highly Desirable Neighborhood in Coastal Rancho San Clemente. This 5 Bedroom / 3 Full Bathrooms with 1 Bedroom on Main Floor includes: Dual Staircase, Formal Living Room with Custom Library Bookshelves, Formal Dining Room with High Dramatic Ceilings. Gourmet Chef's Kitchen with Granite Countertops & Center Island. Open Concept Family Room with Built-in Shelves, and Cozy Fireplace. French Doors. Central Air. Plantation Shutters. Large Master Suite with Vaulted Ceilings, Large Master Bath with Oversize Soaking Tub, Walk-in Shower, and Spacious Walk-in Closets. Three Additional Bedrooms Up, with Spacious Closet Space. A Blank Canvas. Make it Your Own...Peek-a-Boo Catalina / Ocean View from Front Porch!
Three Car Attached Garage with Built-in Shelving. Huge Rear Yard with Custom Patio Cover and BBQ Area and Lush Mature Fruit Trees.
Near Parks, Walking, Hiking, Biking Trails. Near By Tennis and Fitness Ctr, Golf and Shopping. World Famous San Clemente Beaches.
Award Winning Capo Unified School District. No Mello Roos Taxes.
Location
State CA
County Orange
Area Rs - Rancho San Clemente
Rooms
Main Level Bedrooms 1
Interior
Interior Features Bedroom on Main Level, Entrance Foyer
Cooling Central Air
Fireplaces Type Family Room
Fireplace Yes
Laundry Laundry Room
Exterior
Garage Spaces 3.0
Garage Description 3.0
Pool None
Community Features Biking, Curbs, Gutter(s), Hiking, Park, Storm Drain(s), Street Lights
Amenities Available Playground
View Y/N Yes
View Peek-A-Boo
Attached Garage Yes
Total Parking Spaces 3
Private Pool No
Building
Lot Description Front Yard, Lawn
Story Two
Entry Level Two
Sewer Public Sewer
Water Public
Architectural Style Mediterranean
Level or Stories Two
New Construction No
Schools
High Schools San Clemente
School District Capistrano Unified
Others
HOA Name Harbor View
Senior Community No
Tax ID 69068122
Acceptable Financing Cash to Existing Loan
Listing Terms Cash to Existing Loan
Financing Cash to New Loan
Special Listing Condition Standard
Read Less
Want to know what your home might be worth? Contact us for a FREE valuation!

Our team is ready to help you sell your home for the highest possible price ASAP

Bought with Belinda Aguilar • Berkshire Hathaway HomeServic





