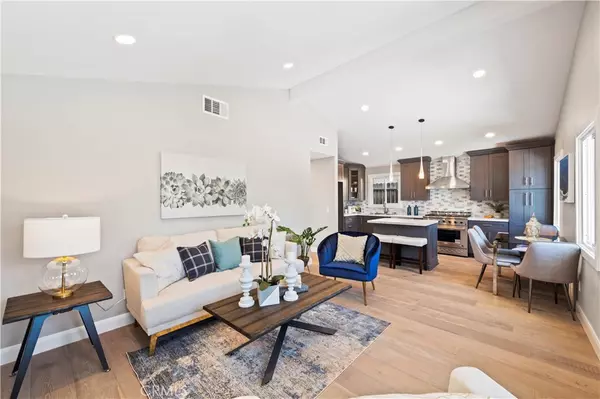$957,500
$1,049,000
8.7%For more information regarding the value of a property, please contact us for a free consultation.
218 Avenida Serra San Clemente, CA 92672
3 Beds
2 Baths
1,200 SqFt
Key Details
Sold Price $957,500
Property Type Single Family Home
Sub Type Single Family Residence
Listing Status Sold
Purchase Type For Sale
Square Footage 1,200 sqft
Price per Sqft $797
Subdivision Other (Othr)
MLS Listing ID OC19254629
Sold Date 10/30/19
Bedrooms 3
Full Baths 2
Construction Status Turnkey
HOA Y/N No
Year Built 1951
Lot Size 3,920 Sqft
Property Description
CLASSIC CRAFTSMAN STYLE REMODELED TO THE STUDS! This light, bright, sophisticated Ocean View beach home is in San Clemente’s downtown neighborhood is 3 blocks to world famous beaches, 2 blocks to quaint Avenida Del Mar shops and restaurants. Home has been totally remodeled including, Central a/c, Noritz tankless water heater, new stucco, drywall & insulation, Entire house re-piped and rewired, hardwood floors & carpet. Living room with Italian marble fireplace w/craftsman mantle & vaulted ceiling. Gourmet kitchen: 36” professional gas range, stainless dishwasher, Stone counter-tops, Soft close cabinet drawers. Large Master Suite with vaulted ceiling, large walk-in closet. Master bath: Freestanding master bathtub, Kichler light fixtures, Kohler plumbing fixtures Custom tile showers, Dual master vessel vanity. Inside laundry. Solid-core craftsman style interior doors. Large private yard and Ocean View front deck.
Location
State CA
County Orange
Area Sc - San Clemente Central
Rooms
Main Level Bedrooms 3
Interior
Interior Features Ceiling Fan(s), Cathedral Ceiling(s), Living Room Deck Attached, Open Floorplan, Recessed Lighting, All Bedrooms Down, Bedroom on Main Level, Main Level Master
Heating Central
Cooling Central Air
Flooring Carpet
Fireplaces Type Living Room
Fireplace Yes
Appliance Dishwasher, Gas Cooktop, Disposal, Gas Oven, Range Hood
Laundry Inside
Exterior
Parking Features Concrete, Driveway Level, Driveway, Garage Faces Front
Garage Spaces 2.0
Garage Description 2.0
Pool None
Community Features Curbs, Storm Drain(s), Street Lights, Sidewalks
Utilities Available Sewer Connected
Waterfront Description Ocean Side Of Freeway,Ocean Side Of Highway
View Y/N Yes
View Ocean
Porch Rear Porch, Deck, Front Porch
Attached Garage No
Total Parking Spaces 2
Private Pool No
Building
Lot Description 0-1 Unit/Acre, Back Yard, Front Yard, Level, Near Public Transit, Street Level, Yard
Story 1
Entry Level One
Sewer Public Sewer
Water Public
Architectural Style Craftsman
Level or Stories One
New Construction No
Construction Status Turnkey
Schools
School District Capistrano Unified
Others
Senior Community No
Tax ID 05812228
Acceptable Financing Cash, Cash to New Loan, Conventional
Listing Terms Cash, Cash to New Loan, Conventional
Financing Conventional
Special Listing Condition Standard
Read Less
Want to know what your home might be worth? Contact us for a FREE valuation!

Our team is ready to help you sell your home for the highest possible price ASAP

Bought with Gerry Bullerdick • Re/Max Tiffany Real Estate





