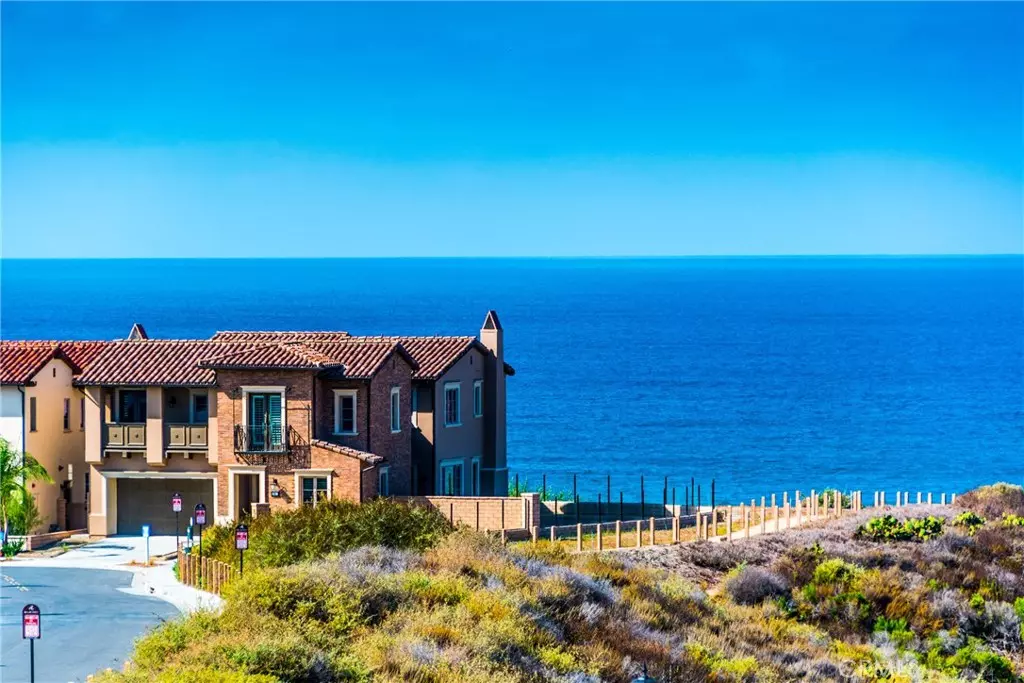$3,100,000
$3,297,073
6.0%For more information regarding the value of a property, please contact us for a free consultation.
301 Via Salamanca San Clemente, CA 92672
5 Beds
6 Baths
4,031 SqFt
Key Details
Sold Price $3,100,000
Property Type Single Family Home
Sub Type Single Family Residence
Listing Status Sold
Purchase Type For Sale
Square Footage 4,031 sqft
Price per Sqft $769
Subdivision Other (Othr)
MLS Listing ID OC19231331
Sold Date 10/25/19
Bedrooms 5
Full Baths 5
Half Baths 1
Condo Fees $250
HOA Fees $250/mo
HOA Y/N Yes
Year Built 2019
Lot Size 8,276 Sqft
Property Description
Brand new & ready for occupancy, you’ve had the dream of hearing the soothing ocean waves, a 10 minute walk to the beach, seeing a Sunset so close you can touch it….now live it! Make room for family & friends with 5 en-suite Bedrooms & Baths. Private, end of street location….A huge side-yard ideal for pool, outdoor kitchen/dining, or garden, adjacent to our natural preserve. From the moment you walk outside, through your Great Room doors, with no home located directly behind you, you realize you are sitting atop a Coastal nature preserve, with the sounds of Nature, and enjoying the commanding expanse of the Pacific surrounding you. Experience the cooling ocean breeze, and breathe deep, it’s the ocean air. There’s a wide spectrum of luxury interior enhancements throughout your new 4,031 square foot view home. The back-kitchen with a 2nd dishwasher, 2nd sink, and room for a 2nd refrigerator expands your entertainment options. Your Chef’s Kitchen boasts a 48-inch Wolf® cooktop & oven. You can enjoy your Outdoor View Terrace off the Master Bedroom. Sea Summit walking trails are just steps away, where you can enjoy over 4 miles of meandering pathways that run along canyons and ocean bluffs, ideal for outdoor walking enthusiasts, runners, and dog walkers. Get your heart pumping, or take a meditative walk to the Ocean! Or sit back, & soak-in the sounds of the ocean waves. As a homeowner at Sea Summit, you have access to the clubhouse with a pool, spa, exercise room, & BBQ lounge.
Location
State CA
County Orange
Area Mh - Marblehead
Rooms
Main Level Bedrooms 1
Interior
Interior Features Built-in Features, High Ceilings, Open Floorplan, Pantry, Recessed Lighting, Unfurnished, Wired for Data, Wired for Sound, Bedroom on Main Level, Walk-In Pantry, Walk-In Closet(s)
Heating Forced Air
Cooling Central Air, Dual
Fireplaces Type Family Room, Gas
Fireplace Yes
Appliance Dishwasher, Disposal, Gas Oven, Microwave, Tankless Water Heater, Water To Refrigerator
Laundry Washer Hookup, Gas Dryer Hookup, Inside, Laundry Room, Upper Level
Exterior
Parking Features Driveway, Garage Faces Front
Garage Spaces 2.0
Garage Description 2.0
Fence Block
Pool Community, Association
Community Features Curbs, Preserve/Public Land, Storm Drain(s), Street Lights, Sidewalks, Park, Pool
Amenities Available Clubhouse, Fitness Center, Barbecue, Pool, Spa/Hot Tub
View Y/N Yes
View Coastline, Ocean
Attached Garage Yes
Total Parking Spaces 2
Private Pool No
Building
Lot Description 6-10 Units/Acre, Back Yard, Front Yard, Irregular Lot, No Landscaping, Near Park, Yard
Story Two
Entry Level Two
Sewer Public Sewer
Water Public
Level or Stories Two
New Construction Yes
Schools
Elementary Schools Marblehead
Middle Schools Shorecliff
High Schools San Clemente
School District Capistrano Unified
Others
HOA Name Keystone Pacific
Senior Community No
Security Features Carbon Monoxide Detector(s),Fire Sprinkler System,Smoke Detector(s)
Acceptable Financing Cash, Cash to New Loan
Listing Terms Cash, Cash to New Loan
Financing Cash
Special Listing Condition Standard
Read Less
Want to know what your home might be worth? Contact us for a FREE valuation!

Our team is ready to help you sell your home for the highest possible price ASAP

Bought with General NONMEMBER • CRMLS





