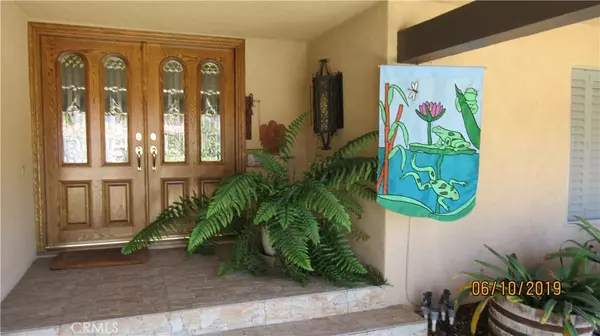$750,000
$730,000
2.7%For more information regarding the value of a property, please contact us for a free consultation.
1510 Drumhill DR Hacienda Heights, CA 91745
4 Beds
3 Baths
2,139 SqFt
Key Details
Sold Price $750,000
Property Type Single Family Home
Sub Type Single Family Residence
Listing Status Sold
Purchase Type For Sale
Square Footage 2,139 sqft
Price per Sqft $350
MLS Listing ID TR19182195
Sold Date 10/04/19
Bedrooms 4
Full Baths 2
Three Quarter Bath 1
Construction Status Turnkey
HOA Y/N No
Year Built 1969
Lot Size 10,018 Sqft
Property Description
MOVE RIGHT IN! THIS HOME IS TURNKEY AND IS LOCATED IN A CUL-DE-SAC IN A VERY DESIRABLE AREA OF HACIENDA HEIGHTS. IT IS SITUATED ON A 10,162 SQUARE FOOT LOT WITH A LARGE BACKYARD THAT IS GREAT FOR ENTERTAINING AND RELAXATION IN A PRIVATE AND SERENE SETTING. THE HOME HAS 4 BEDROOMS, 3 BATHROOMS, DINING ROOM, LIVING ROOM WITH FIREPLACE AND A FAMILY ROOM. ONE OF THE BEDROOMS IS CURRENTLY BEING USED AS A DEN/OFFICE. THE ENTRY WAY HAS BEAUTIFUL OAK DOUBLE DOORS. IN THE BACKYARD, THERE IS A COVERED PATIO AND A FENCED DOG KENNEL AREA WHICH COULD ALSO BE USED AS A STORAGE AREA. THE HOME HAS A WIDE DRIVEWAY AND A 3 CAR GARAGE. THE LAUNDRY AREA IS IN THE GARAGE. THE 60 FREEWAY IS NEARBY AS WELL AS DINING, SHOPPING AND THE MANZANITA PARK.
Location
State CA
County Los Angeles
Area 631 - Hacienda Heights
Zoning LCRA10000*
Rooms
Main Level Bedrooms 1
Interior
Interior Features Bedroom on Main Level
Heating Central
Cooling Central Air
Fireplaces Type Living Room
Fireplace Yes
Laundry In Garage
Exterior
Exterior Feature Brick Driveway
Parking Features Door-Multi, Driveway, Garage
Garage Spaces 3.0
Garage Description 3.0
Fence Chain Link
Pool None
Community Features Street Lights, Sidewalks
Utilities Available Underground Utilities
View Y/N Yes
View Neighborhood
Roof Type Concrete
Porch Covered, Patio
Attached Garage Yes
Total Parking Spaces 3
Private Pool No
Building
Lot Description Back Yard, Cul-De-Sac, Front Yard, Sprinklers In Front, Lawn, Landscaped, Yard
Story 2
Entry Level Two
Foundation Concrete Perimeter, Slab
Sewer Public Sewer
Water Public
Architectural Style Spanish
Level or Stories Two
New Construction No
Construction Status Turnkey
Schools
Elementary Schools Los Robles
Middle Schools Orange Grove
High Schools Los Altos
School District Hacienda La Puente Unified
Others
Senior Community No
Tax ID 8215006015
Security Features Carbon Monoxide Detector(s),Fire Detection System,Smoke Detector(s)
Acceptable Financing Cash, Cash to New Loan
Listing Terms Cash, Cash to New Loan
Financing Conventional
Special Listing Condition Standard
Read Less
Want to know what your home might be worth? Contact us for a FREE valuation!

Our team is ready to help you sell your home for the highest possible price ASAP

Bought with CALVIN CHAN • REAL ESTATES UNLIMITED





