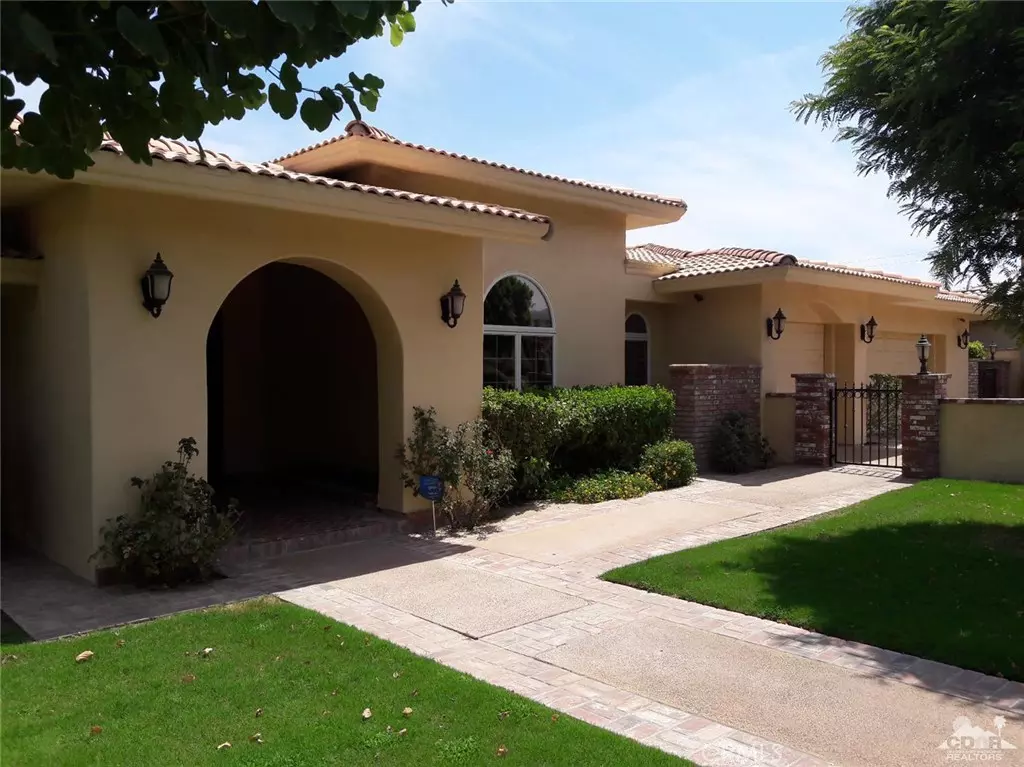$557,000
$609,000
8.5%For more information regarding the value of a property, please contact us for a free consultation.
43900 Culebra LN Bermuda Dunes, CA 92203
4 Beds
5 Baths
3,645 SqFt
Key Details
Sold Price $557,000
Property Type Single Family Home
Sub Type Single Family Residence
Listing Status Sold
Purchase Type For Sale
Square Footage 3,645 sqft
Price per Sqft $152
Subdivision Bdcc Country
MLS Listing ID 218023176DA
Sold Date 12/27/18
Bedrooms 4
Full Baths 4
Half Baths 1
Condo Fees $169
Construction Status Updated/Remodeled
HOA Fees $169/mo
HOA Y/N Yes
Year Built 1987
Lot Size 0.320 Acres
Property Description
Accepting Back up Offers. Beautiful custom-built Spanish Mediterranean home with 4 bed, 5 baths. Amazing entertainer's pool that would be fit for Esther Williams along w/ a wonderful spa. Located on a quiet cul-de-sac w/ a large gated courtyard on an oversized lot located in the famous Bermuda Dunes Country Club w/ low HOA dues. Lower utilities w/ IID. This spacious home boasts an open floor plan, inviting family room w/ wood floors & fireplace. Enjoy a remodeled gourmet kitchen with gorgeous custom slab granite countertops, center island, & stainless-steel appliances. All bedrooms are en-suite, 3 have French doors leading to patios. Relax in the master retreat w/ a fireplace, wet bar, fridge, Jacuzzi spa tub, his/hers closets and a huge slate shower w/ dual showerheads. Fantastic indoor-outdoor flow throughout including 2 gazebos for year-round enjoyment. Great outdoor space includes a wraparound covered patio for quintessential desert living.
Location
State CA
County Riverside
Area 312 - Bermuda Dunes, Myoma
Rooms
Other Rooms Gazebo
Ensuite Laundry Laundry Room
Interior
Interior Features Breakfast Bar, Cathedral Ceiling(s), Separate/Formal Dining Room, Open Floorplan, Primary Suite, Walk-In Closet(s)
Laundry Location Laundry Room
Heating Forced Air
Cooling Central Air
Flooring Carpet, Tile, Wood
Fireplaces Type Gas, Living Room, Masonry, Primary Bedroom
Fireplace Yes
Appliance Dishwasher, Gas Cooktop, Microwave, Refrigerator
Laundry Laundry Room
Exterior
Garage Direct Access, Driveway, Garage, Guest
Carport Spaces 3
Fence Block
Pool Electric Heat, In Ground, Salt Water
Community Features Golf, Gated
Utilities Available Cable Available
Amenities Available Clubhouse, Controlled Access, Security
View Y/N Yes
View Pond
Roof Type Concrete,Tile
Porch Brick, Covered, Wrap Around
Parking Type Direct Access, Driveway, Garage, Guest
Attached Garage Yes
Total Parking Spaces 3
Private Pool Yes
Building
Lot Description Cul-De-Sac, Sprinklers Timer, Sprinkler System
Story One
Entry Level One
Level or Stories One
Additional Building Gazebo
New Construction No
Construction Status Updated/Remodeled
Schools
School District Desert Sands Unified
Others
Senior Community No
Tax ID 609312003
Security Features Gated Community
Acceptable Financing Cash, Cash to New Loan, Conventional
Listing Terms Cash, Cash to New Loan, Conventional
Financing Conventional
Special Listing Condition Standard
Read Less
Want to know what your home might be worth? Contact us for a FREE valuation!

Our team is ready to help you sell your home for the highest possible price ASAP

Bought with Doris Martin • RE/MAX Consultants






