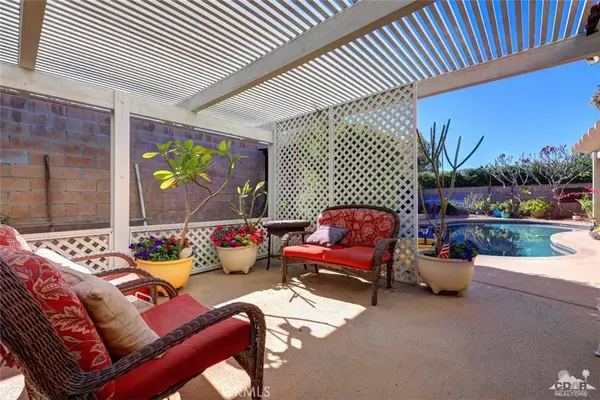$375,000
$389,555
3.7%For more information regarding the value of a property, please contact us for a free consultation.
73833 Rutledge WAY Palm Desert, CA 92260
3 Beds
2 Baths
1,658 SqFt
Key Details
Sold Price $375,000
Property Type Single Family Home
Sub Type Single Family Residence
Listing Status Sold
Purchase Type For Sale
Square Footage 1,658 sqft
Price per Sqft $226
Subdivision Vineyards
MLS Listing ID 219001001DA
Sold Date 06/06/19
Bedrooms 3
Full Baths 1
Three Quarter Bath 1
Construction Status Updated/Remodeled
HOA Y/N No
Year Built 1980
Lot Size 7,840 Sqft
Property Description
NO HOA! Great Location! Near Civic Center Park & Schools. Front door leads to a formal entry which then opens up to a large living room with a fireplace. Just off the living room is a charming dining area that looks out to the backyard From the dining room you make your way into the updated kitchen including all stainless steel appliances, granite countertops, recessed lighting and cherry wood cabinets. You will also find another dining area to enjoy your morning coffee and breakfast. From the kitchen you can exit through a sliding glass door that leads to a private desert oasis. There are two covered patio areas in which enjoy outdoor living and an impressive, mature orange tree. There is a large side yard on the east side of the home which could be used as potential RV parking. The exterior of the home was painted in 2018, dual-pane windows throughout, brand new carpet, and both bathrooms are updated. Too many upgrades to mention here, a MUST SEE home!
Location
State CA
County Riverside
Area 322 - North Palm Desert
Interior
Interior Features Crown Molding, Separate/Formal Dining Room, High Ceilings, Primary Suite, Walk-In Closet(s)
Heating Central, Fireplace(s)
Flooring Carpet, Tile
Fireplaces Type Living Room, Masonry
Fireplace Yes
Appliance Dishwasher, Disposal, Gas Oven, Gas Range, Refrigerator, Water To Refrigerator
Exterior
Garage Spaces 2.0
Garage Description 2.0
Fence Block
Pool Electric Heat, In Ground, Pebble
Community Features Park
View Y/N Yes
View Mountain(s), Peek-A-Boo
Roof Type Tile
Attached Garage Yes
Total Parking Spaces 4
Private Pool Yes
Building
Lot Description Back Yard, Front Yard, Lawn, Near Park, Sprinklers Timer
Story One
Entry Level One
Architectural Style Ranch
Level or Stories One
New Construction No
Construction Status Updated/Remodeled
Schools
School District Desert Sands Unified
Others
Senior Community No
Tax ID 622181044
Security Features Prewired
Acceptable Financing Cash, Cash to New Loan
Listing Terms Cash, Cash to New Loan
Financing Conventional
Special Listing Condition Standard
Read Less
Want to know what your home might be worth? Contact us for a FREE valuation!

Our team is ready to help you sell your home for the highest possible price ASAP

Bought with Ying Su • Tarbell REALTORS





