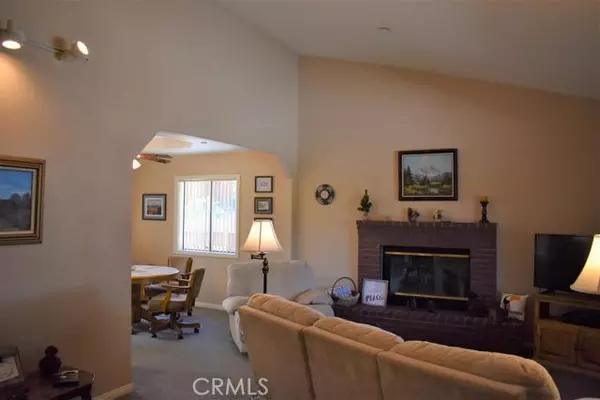$369,000
$369,000
For more information regarding the value of a property, please contact us for a free consultation.
5226 Desert View DR Wrightwood, CA 92397
3 Beds
3 Baths
1,678 SqFt
Key Details
Sold Price $369,000
Property Type Single Family Home
Sub Type Single Family Residence
Listing Status Sold
Purchase Type For Sale
Square Footage 1,678 sqft
Price per Sqft $219
MLS Listing ID 514152
Sold Date 08/05/19
Bedrooms 3
Full Baths 2
Half Baths 1
HOA Y/N No
Year Built 1995
Lot Size 8,276 Sqft
Property Description
Mountain comfort at it's best! Check out this beautiful three bedroom, 2 1/2 bath with a bonus room & RV parking that shows pride of ownership throughout. Situated on an awesome lot with a totally private back yard that backs up to the wash. This home has been impeccable maintained and cared for. Home has new dishwasher, microwave, garbage disposal & garage door opener. A lovely open floor plan with Cathedral ceilings with a fireplace in living room. Kitchen and dining room have a beautiful view of the mountains. Upstairs to 3 bedrooms, two full baths with a views from each window! Master suite has a large closet and full bath. The downstairs features your bonus room/office with a 1/2 bath and convenient 2 car garage access. Now out to the back yard... privacy abounds with Mountain View's , trees and a huge shed! Deck has Sun shades and a spa perfect for entertaining. Yard is completely fenced. Home comes with security cameras, skylight covers to keep home cool in the summer. Also has Air conditioning! Welcome to the mountains, check this property out, you won't be disappointed! Association Amenities: None # of RV Spaces: 0 Special Features: BN,CC,FS,,SK,SHNONE Lot Location Type: Standard Location Landscaping: Drip Patio and Porch Features: Covered Deck Special Features: Garage Door Opener # of Attached Spaces: 2 # of Detached Spaces: 0
Location
State CA
County San Bernardino
Zoning Residential 1
Interior
Heating Forced Air, Natural Gas
Cooling Central Air
Flooring See Remarks, Tile, Vinyl
Fireplaces Type Living Room
Fireplace Yes
Appliance Dishwasher, Disposal, Gas Water Heater, Microwave, Oven, Range
Laundry In Garage
Exterior
Garage Spaces 2.0
Garage Description 2.0
Fence Wood
Pool None
View Y/N Yes
View Mountain(s), Trees/Woods
Roof Type Composition
Porch Deck
Attached Garage Yes
Total Parking Spaces 6
Private Pool No
Building
Story 2
Sewer Septic Tank
Water Private
Others
Senior Community No
Tax ID 0356342220000
Acceptable Financing Cash, Cash to New Loan, Submit
Listing Terms Cash, Cash to New Loan, Submit
Special Listing Condition Standard
Read Less
Want to know what your home might be worth? Contact us for a FREE valuation!

Our team is ready to help you sell your home for the highest possible price ASAP

Bought with Denice Nelson • Country Life Realty





