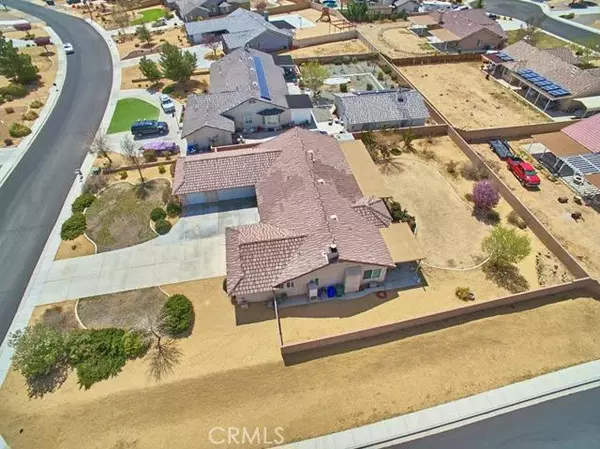$384,000
$389,800
1.5%For more information regarding the value of a property, please contact us for a free consultation.
14012 Siesta RD Apple Valley, CA 92307
5 Beds
3 Baths
0.43 Acres Lot
Key Details
Sold Price $384,000
Property Type Single Family Home
Sub Type Single Family Residence
Listing Status Sold
Purchase Type For Sale
MLS Listing ID 497849
Sold Date 08/13/18
Bedrooms 5
Full Baths 2
Half Baths 1
HOA Y/N No
Year Built 2004
Lot Size 0.430 Acres
Property Description
ORIGINAL OWNER! HOMES SHOWS PRIDE OF OWNERSHIP!! Ideal split family floor plan with 3 Bedrooms on the North side and 2 on the South side of the home. Cathedral ceiling. 2696 square feet with 3 car garages on corner half acre lot. Five bedrooms and 2.5 bathrooms. Separate living room. Den with fireplace just off spacious kitchen with island and dining area. Newer Refrigerator and double ovens. Dining room off Living room. Large master bedroom with walk-in closet. All bedrooms have mirrored closets. Separate laundry room with newer washer and dryer. Double pane windows and ceiling fans throughout this semi-custom home built in 2004 and still shows new. With half an acre there is plenty of room to add a pool. Block walls surround the large back yard. Extended covered patio across rear of the house and small storage shed on the south side. Wrought Iron double door gate for RV access on the North side of the house. This home is located in one of the most desired areas of Apple Valley known as the Riverbend Estates in the Desert Knolls. Curbs and sidewalks. All shopping and schools within 3-5 miles and less than miles off the 15 freeway. Home is just 2.5 hours South of Las Vegas Nevada, 1.5 hours from the beaches, LA and Orange county area. Big Bear and Lake Arrowhead Resort is just 45 minutes away. Following items also include with the sale: newer washer, dryer, Sony surround system with 6 speakers & Solid Oak Bar Stools. Priced low for a faster sale. Hurry to make your offer!! Association Amenities: None # of RV Spaces: 0 Special Features: SHNONE Lot Location Type: Standard Location # of Attached Spaces: 3 # of Detached Spaces: 0 Construction Materials: Masonry
Location
State CA
County San Bernardino
Zoning Residential 1
Rooms
Ensuite Laundry Inside, Laundry Room
Interior
Laundry Location Inside,Laundry Room
Heating Forced Air, Natural Gas
Cooling Central Air
Flooring See Remarks, Tile
Fireplaces Type Family Room
Fireplace Yes
Appliance Double Oven, Dishwasher, Disposal, Gas Water Heater, Microwave, Range
Laundry Inside, Laundry Room
Exterior
Garage Spaces 3.0
Garage Description 3.0
Fence Block
Pool None
Utilities Available Sewer Available, Sewer Connected
View Y/N Yes
View Mountain(s), Valley
Roof Type Tile
Porch Covered
Attached Garage Yes
Total Parking Spaces 3
Private Pool No
Building
Lot Description Sprinklers In Rear, Sprinklers In Front
Story 1
Sewer Sewer Tap Paid
Water Public
Others
Senior Community No
Tax ID 0444473020000
Acceptable Financing Cash, Cash to New Loan, Conventional, FHA, Submit, VA Loan
Listing Terms Cash, Cash to New Loan, Conventional, FHA, Submit, VA Loan
Special Listing Condition Standard
Read Less
Want to know what your home might be worth? Contact us for a FREE valuation!

Our team is ready to help you sell your home for the highest possible price ASAP

Bought with MLS Non Member • Non Member MLS






