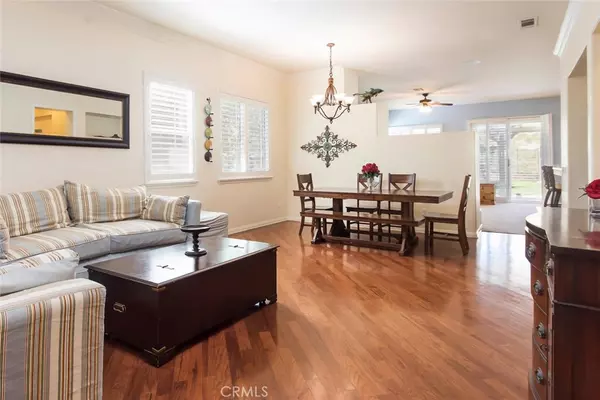$675,000
$725,000
6.9%For more information regarding the value of a property, please contact us for a free consultation.
28517 Hidden Hills DR Saugus, CA 91390
4 Beds
2 Baths
2,569 SqFt
Key Details
Sold Price $675,000
Property Type Single Family Home
Sub Type Single Family Residence
Listing Status Sold
Purchase Type For Sale
Square Footage 2,569 sqft
Price per Sqft $262
Subdivision Canyon Ridge (Cynrg)
MLS Listing ID SR18229370
Sold Date 02/01/19
Bedrooms 4
Full Baths 2
HOA Y/N No
Year Built 2002
Lot Size 0.258 Acres
Property Description
$40,000 PRICE REDUCTION!! This beautiful over 2500 square foot single story pool home is nestled in a quiet, highly desirable neighborhood with a gorgeous entertainers backyard! It has been upgraded with wood flooring in the living and dining rooms, granite countertops, plantation shutters throughout, and a newer HVAC. The tranquil backyard has a recently resurfaced pebble tech pool with newer pool equipment as well. The backyard has a covered patio and grass area and you can even take the steps to the top of the hillside to the flagstone sitting area and enjoy the stunning views of the valley. The interior of the home is cozy, yet spacious with large bedrooms and an extra large 4th bedroom which makes for a great game room! No HOA or Mello Roos and possible RV parking with some landscape changes. New on the market 9/20/2018
Location
State CA
County Los Angeles
Area Copn - Copper Hill North
Zoning SCUR2
Rooms
Main Level Bedrooms 4
Ensuite Laundry Inside, Laundry Room
Interior
Interior Features Block Walls, Ceiling Fan(s), Granite Counters
Laundry Location Inside,Laundry Room
Heating Central
Cooling Central Air
Fireplaces Type Living Room
Fireplace Yes
Appliance Electric Range, Gas Cooktop, Gas Oven, Gas Range
Laundry Inside, Laundry Room
Exterior
Garage Direct Access, Driveway, Garage Faces Front, Garage, Garage Door Opener, RV Potential, See Remarks
Garage Spaces 2.0
Garage Description 2.0
Pool In Ground, Private
Community Features Curbs, Gutter(s), Storm Drain(s), Street Lights, Sidewalks, Park
View Y/N Yes
View Mountain(s), Neighborhood, Valley
Parking Type Direct Access, Driveway, Garage Faces Front, Garage, Garage Door Opener, RV Potential, See Remarks
Attached Garage Yes
Total Parking Spaces 2
Private Pool Yes
Building
Lot Description Back Yard, Front Yard, Sprinklers In Rear, Sprinklers In Front, Lawn, Landscaped, Near Park, Sprinkler System
Story One
Entry Level One
Sewer Public Sewer
Water Public
Level or Stories One
New Construction No
Schools
School District William S. Hart Union
Others
Senior Community No
Tax ID 3244153015
Acceptable Financing Cash, Cash to New Loan, Conventional, VA Loan
Listing Terms Cash, Cash to New Loan, Conventional, VA Loan
Financing Conventional
Special Listing Condition Standard
Read Less
Want to know what your home might be worth? Contact us for a FREE valuation!

Our team is ready to help you sell your home for the highest possible price ASAP

Bought with Tami Cicerello • RE/MAX of Valencia






