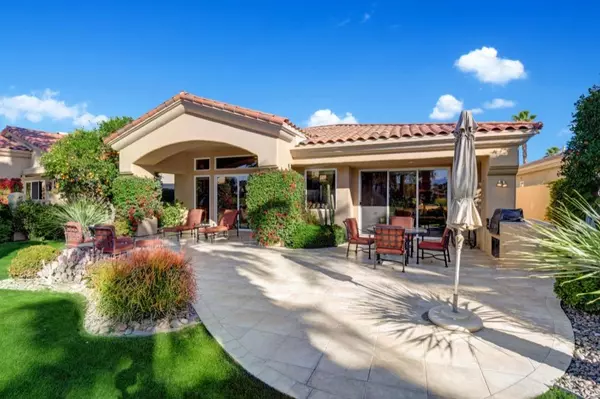$745,000
$779,000
4.4%For more information regarding the value of a property, please contact us for a free consultation.
679 Mesa Grande DR Palm Desert, CA 92211
3 Beds
4 Baths
2,742 SqFt
Key Details
Sold Price $745,000
Property Type Single Family Home
Sub Type Single Family Residence
Listing Status Sold
Purchase Type For Sale
Square Footage 2,742 sqft
Price per Sqft $271
Subdivision Indian Ridge
MLS Listing ID 219037873DA
Sold Date 08/07/20
Bedrooms 3
Full Baths 3
Half Baths 1
Condo Fees $485
HOA Fees $485/mo
HOA Y/N Yes
Year Built 1998
Lot Size 8,276 Sqft
Property Description
Finally, a popular Bougainvillea 2 floor plan on the market! This 2742 SF 3 bedroom, 3.5 bathroom is in the perfect location. The lush park-like setting overlooks the 5th tee box on the Arroyo course and the sits amongst tall beautiful palm trees providing plenty of shade. With a gorgeous west facing view looking out at the San Jacinto and Santa Rosa mountain ranges, you will enjoy sitting outside on the large tiled patio with room for a pool and spa. Whether you are enjoying a great BBQ meal with friends or family, or a nice quiet evening watching the sunset, you will be in awe of the pink hues covering the snowcapped mountains when the sun begins to set. The pony walls in the dining room have been removed allowing for more purposeful space in your living and dining areas. The original owners added a corner fireplace with stamped concrete surround as well as matching bar counter surround in southwestern motif. The kitchen island is perfectly centered for maximum space and allows two people to flow freely. Natural tile flooring throughout, coupled with neutral furnishings, add to the light and bright feeling in this home. Furnished per inventory. Club or Golf Membership available.
Location
State CA
County Riverside
Area 324 - East Palm Desert
Interior
Interior Features Wet Bar, Breakfast Bar, Separate/Formal Dining Room, High Ceilings, Open Floorplan, Bar, Primary Suite, Walk-In Closet(s)
Heating Forced Air, Natural Gas
Cooling Central Air
Flooring Carpet, Tile
Fireplaces Type Gas, Living Room
Fireplace Yes
Appliance Dishwasher, Electric Oven, Gas Cooktop, Disposal, Gas Water Heater, Microwave, Refrigerator, Trash Compactor, Vented Exhaust Fan
Laundry Laundry Room
Exterior
Exterior Feature Barbecue
Parking Features Direct Access, Garage, Golf Cart Garage, Garage Door Opener
Garage Spaces 2.0
Garage Description 2.0
Fence Stucco Wall
Community Features Golf, Gated
Utilities Available Cable Available
Amenities Available Controlled Access, Management, Pet Restrictions, Security, Trash
View Y/N Yes
View Golf Course, Mountain(s), Panoramic
Roof Type Tile
Porch Covered
Attached Garage Yes
Total Parking Spaces 5
Private Pool No
Building
Lot Description On Golf Course, Planned Unit Development, Paved, Sprinklers Timer, Sprinkler System
Story 1
Entry Level One
Foundation Slab
Level or Stories One
New Construction No
Others
Senior Community No
Tax ID 632510017
Security Features Gated Community,24 Hour Security
Acceptable Financing Cash, Cash to New Loan, Conventional
Listing Terms Cash, Cash to New Loan, Conventional
Financing Conventional
Special Listing Condition Standard
Read Less
Want to know what your home might be worth? Contact us for a FREE valuation!

Our team is ready to help you sell your home for the highest possible price ASAP

Bought with Johanna Andren • Regency Real Estate Brokers





