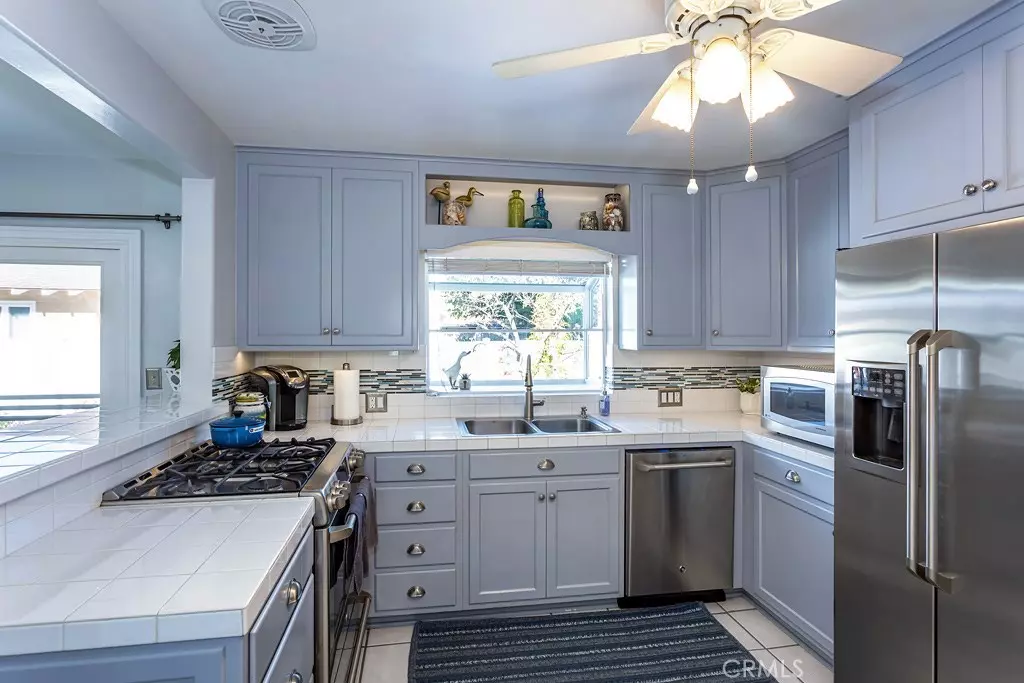$685,000
$685,000
For more information regarding the value of a property, please contact us for a free consultation.
13901 Browning AVE Tustin, CA 92780
3 Beds
2 Baths
1,294 SqFt
Key Details
Sold Price $685,000
Property Type Single Family Home
Sub Type Single Family Residence
Listing Status Sold
Purchase Type For Sale
Square Footage 1,294 sqft
Price per Sqft $529
Subdivision ,Other
MLS Listing ID OC19255398
Sold Date 01/07/20
Bedrooms 3
Full Baths 2
Construction Status Updated/Remodeled,Turnkey
HOA Y/N No
Year Built 1955
Lot Size 8,624 Sqft
Property Description
You will be enchanted with this ranch-style charmer! This sunny 3 bedroom, 2 bath single-story home with a spacious backyard has been lovingly remodeled throughout. The 1,294 square foot home features an inviting front yard and circular driveway. Upon entering the home you'll appreciate the beautiful wood floors throughout the living room and bedrooms. Plenty of counter space and storage in the large and sunny remodeled bathroom off the master bedroom. Enjoy hot chocolate in front of the cozy wood-burning fireplace located in the spacious living room. The handsome kitchen has been remodeled with under cabinet lighting, a garden window, tiled backsplash, GE stainless steel appliances, and convenient breakfast bar seating. Step through the french door to the inviting backyard and relax under the custom patio cover with built-in lights and fan. Perfect for entertaining your friends and family. An awesome breezeway has plenty of storage with custom cabinets and access to the practical mudroom. Dual pane windows let in put in plenty of light and are energy efficient. Not to be ignored are the newer heater and air conditioner as well! Enjoy the view of the lush greenbelt from your front porch as well! Centrally located near freeways and shopping yet incredibly quiet, you'll appreciate the rest relaxation this home provides you and your family.
Location
State CA
County Orange
Area 71 - Tustin
Zoning R-4
Rooms
Other Rooms Shed(s)
Main Level Bedrooms 3
Interior
Interior Features Breakfast Bar, Breakfast Area, Ceiling Fan(s), Tile Counters, Unfurnished, All Bedrooms Down, Attic, Bedroom on Main Level, Main Level Primary
Heating Central
Cooling Central Air
Flooring Tile, Wood
Fireplaces Type Gas, Living Room, Wood Burning
Fireplace Yes
Appliance Convection Oven, Dishwasher, Gas Oven, Microwave, Refrigerator, Self Cleaning Oven, Water To Refrigerator, Water Heater
Laundry Washer Hookup, Electric Dryer Hookup, Outside
Exterior
Parking Features Circular Driveway, Concrete, Door-Single, Driveway, Garage Faces Front, Garage, Garage Door Opener, Paved
Garage Spaces 2.0
Garage Description 2.0
Fence Good Condition, Vinyl, Wood
Pool None
Community Features Curbs, Gutter(s), Street Lights, Suburban, Sidewalks, Park
Utilities Available Cable Connected, Electricity Connected, Natural Gas Connected, Phone Connected, Sewer Connected, Water Connected
View Y/N Yes
View Park/Greenbelt, Neighborhood, Trees/Woods
Roof Type Composition
Accessibility No Stairs
Porch Covered, Deck, Front Porch
Attached Garage No
Total Parking Spaces 2
Private Pool No
Building
Lot Description Back Yard, Corner Lot, Front Yard, Sprinklers In Rear, Sprinklers In Front, Lawn, Landscaped, Level, Near Park, Rectangular Lot, Ranch, Sprinklers Manual, Sprinkler System, Street Level
Faces Southeast
Story 1
Entry Level One
Foundation Raised
Sewer Public Sewer
Water Public
Architectural Style Ranch
Level or Stories One
Additional Building Shed(s)
New Construction No
Construction Status Updated/Remodeled,Turnkey
Schools
Elementary Schools Nelson
High Schools Tustin
School District Tustin Unified
Others
Senior Community No
Tax ID 50007306
Security Features Carbon Monoxide Detector(s),Smoke Detector(s)
Acceptable Financing Cash, Conventional, FHA, VA Loan
Listing Terms Cash, Conventional, FHA, VA Loan
Financing Conventional
Special Listing Condition Standard
Read Less
Want to know what your home might be worth? Contact us for a FREE valuation!

Our team is ready to help you sell your home for the highest possible price ASAP

Bought with Tony Nguyen • Seven Gables Real Estate






