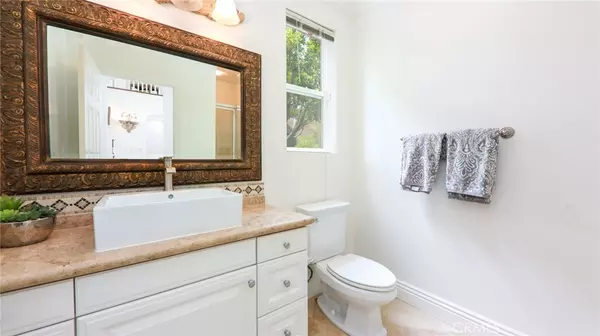$1,445,000
$1,495,000
3.3%For more information regarding the value of a property, please contact us for a free consultation.
452 Tangerine Place Brea, CA 92823
5 Beds
5 Baths
10,728 Sqft Lot
Key Details
Sold Price $1,445,000
Property Type Single Family Home
Sub Type Single Family Residence
Listing Status Sold
Purchase Type For Sale
Subdivision Christopher Homes (Chri)
MLS Listing ID RS20117862
Sold Date 07/29/20
Bedrooms 5
Full Baths 5
Condo Fees $119
Construction Status Updated/Remodeled
HOA Fees $119/mo
HOA Y/N Yes
Year Built 2003
Lot Size 10,728 Sqft
Property Description
STOP THE PRESS! This stunning 5 Bed 5 Bath Christopher Built Corner Lot located in the popular Brea Olinda community. Recent Upgrades include New Paint throughout & Master Bath with New Shower, Tub, Sinks & Tiles. Outdoor features include a Spectacular Resort Style Backyard with Pebble Tec Salt Water Pool & Spa + Relaxing Waterfall, Fun Waterslide, Sitting Area Fire Pit, Gazebo and a Convenient Outside Shower. The Entertainment Pavillion features Granite Bar, Eating Area Huge Viking BBQ plus Warming Drawer. Backyard has so many Specialty Trees (Lemonx2, Mango, Fig, Matsuma Tangerine, Longan) & Herbs (Lemongrass & Mint) which smells amazing! Front Yard features New Palm Tree, Yard Lights and Planted Flowers. Gourmet Kitchen with Stainless Steel Appliances, Built-In Subzero Refridgerator, Generous Cabinet Space and Large Island with Ample Seating. Family Room is adjacent to the Kitchen with a Fireplace and Media/Sound Center. A Main Floor Bedroom with Adjacent Private Full Bath is Great for Guests. Situated off the formal entry is a Large Office plus 3/4 Bath. All Closets have Custom Organizers. All Bathrooms have New Vanity Sinks. Plantation Shutters throughout the home along with Travertine & Wood Floors. Master Suite enjoys Spacious Deck & Retreat with Built-In Desk. The Solar Panels (Paid Off), Water Softener, Drinking Water Filter and 8 Security Camera (Just Change Ownership) are included. The seller gave this home a lot of TLC! MUST COME AND SEE!!!!!
Location
State CA
County Orange
Area 86 - Brea
Rooms
Main Level Bedrooms 1
Ensuite Laundry Electric Dryer Hookup, Gas Dryer Hookup, Laundry Room, Upper Level
Interior
Interior Features Breakfast Area, Crown Molding, Granite Counters, High Ceilings, Open Floorplan, Pantry, Recessed Lighting, Wired for Data, Wired for Sound, All Bedrooms Up, Primary Suite, Walk-In Pantry, Walk-In Closet(s)
Laundry Location Electric Dryer Hookup,Gas Dryer Hookup,Laundry Room,Upper Level
Heating Central
Cooling Central Air
Flooring Stone, Wood
Fireplaces Type Family Room, Living Room
Fireplace Yes
Appliance Double Oven, Dishwasher, Gas Oven, Gas Range, Microwave, Refrigerator, Water Softener, Tankless Water Heater
Laundry Electric Dryer Hookup, Gas Dryer Hookup, Laundry Room, Upper Level
Exterior
Exterior Feature Barbecue, Fire Pit
Garage Spaces 3.0
Garage Description 3.0
Pool Gas Heat, Private, Waterfall
Community Features Street Lights
Amenities Available Call for Rules
View Y/N Yes
View City Lights, Neighborhood
Porch Front Porch
Attached Garage Yes
Total Parking Spaces 3
Private Pool Yes
Building
Lot Description Back Yard, Corner Lot, Landscaped, Sprinklers Timer
Story Two
Entry Level Two
Sewer Public Sewer
Water Public
Level or Stories Two
New Construction No
Construction Status Updated/Remodeled
Schools
Elementary Schools Olinda
Middle Schools Brea
High Schools Brea Olinda
School District Brea-Olinda Unified
Others
HOA Name Brea-Olinda Master Community c/o First Service Res
Senior Community No
Tax ID 30815117
Security Features Prewired,Security System
Acceptable Financing Cash, Cash to New Loan, Conventional, Cal Vet Loan, Fannie Mae, VA Loan
Listing Terms Cash, Cash to New Loan, Conventional, Cal Vet Loan, Fannie Mae, VA Loan
Financing Conventional
Special Listing Condition Standard
Read Less
Want to know what your home might be worth? Contact us for a FREE valuation!

Our team is ready to help you sell your home for the highest possible price ASAP

Bought with Stacy Wall • Reliance Real Estate Services






