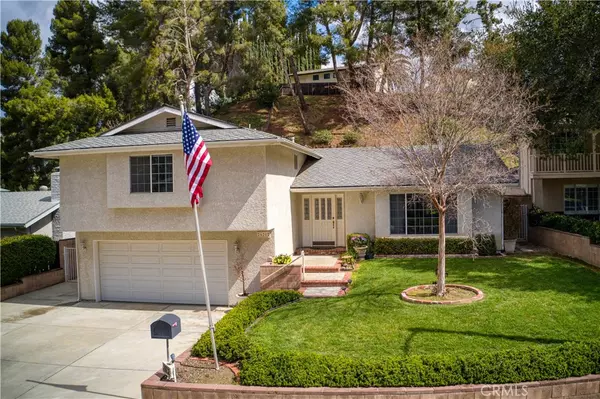$800,000
$810,000
1.2%For more information regarding the value of a property, please contact us for a free consultation.
26212 Valley Point LN Newhall, CA 91321
4 Beds
3 Baths
2,207 SqFt
Key Details
Sold Price $800,000
Property Type Single Family Home
Sub Type Single Family Residence
Listing Status Sold
Purchase Type For Sale
Square Footage 2,207 sqft
Price per Sqft $362
Subdivision Serena Park Estates (Spes)
MLS Listing ID SR21055346
Sold Date 04/22/21
Bedrooms 4
Full Baths 3
HOA Y/N No
Year Built 1995
Lot Size 0.268 Acres
Acres 0.2682
Property Description
RARE & FANTASTIC opportunity to buy a CUSTOM BUILT TRI-LEVEL HOME near the end of the cul-de-sac. NO HOA & NO Mello Roos. One of the youngest properties in Serena Estates! You get the best of both worlds; the character & charm of a 60’s neighborhood & the strength & support of a younger home. Home was re-built in ‘95 with additional square footage, bedrooms & baths. Wide driveway-space for 4 cars or RV Parking (Electrical connections & a dump station). Garage includes TWO 220V outlets & 2 GFI outlets, door & walls are insulated; larger than the standard 2 car garage, pocket spaces & a rack. Travertine in the entrance, kitchen, dining & all bathrooms. 12mm engineered floors in the living, family & ALL bedrooms. NO carpet. Air duct-vents throughout for efficiency plus Ceiling fans in all bedrooms. Copper plumbing, upgraded insulation with sheet metal walls, Dual-Pane Milgard Windows & the patio sliding door, recessed lighting & Bullnose corners, all throughout. Laundry upstairs. Water Heater replaced January 2017 permits from the City. AC & Furnace seasonally inspected & cleaned. Kitchen filled with Oak Cabinets & a 6 door pantry cabinet. Matching oak vanities & stairway. Large bi-level backyard, patio cover & storage shed. 220V under the patio cover for spa connection or other heavy equipment. Floor to ceiling Tile shower walls. Rain gutters in the front & back. Cable ready bedrooms. Fireplace is wood burning & gas with a heatalator. Large kitchen built-in-diner-booth & table.
Location
State CA
County Los Angeles
Area New4 - Newhall 4
Zoning SCUR2
Rooms
Other Rooms Shed(s), Storage
Ensuite Laundry Washer Hookup, Gas Dryer Hookup, Inside, Upper Level
Interior
Interior Features Block Walls, Ceiling Fan(s), High Ceilings, Recessed Lighting, Storage
Laundry Location Washer Hookup,Gas Dryer Hookup,Inside,Upper Level
Heating Central
Cooling Central Air
Flooring Laminate, Stone, Tile, Wood
Fireplaces Type Family Room
Equipment Satellite Dish
Fireplace Yes
Appliance Convection Oven, Dishwasher, Gas Cooktop, Disposal, Gas Water Heater, Microwave, Range Hood, Water To Refrigerator
Laundry Washer Hookup, Gas Dryer Hookup, Inside, Upper Level
Exterior
Exterior Feature Rain Gutters
Garage Direct Access, Driveway, Garage, Garage Door Opener, RV Hook-Ups, RV Access/Parking
Garage Spaces 2.0
Garage Description 2.0
Fence Block, Chain Link, Wood
Pool None
Community Features Curbs, Street Lights, Suburban, Sidewalks, Valley
Utilities Available Cable Connected, Electricity Connected, Natural Gas Connected, Sewer Connected, Underground Utilities, Water Connected
View Y/N Yes
View Hills, Valley
Roof Type Shingle
Porch Concrete, Patio, Wood
Parking Type Direct Access, Driveway, Garage, Garage Door Opener, RV Hook-Ups, RV Access/Parking
Attached Garage Yes
Total Parking Spaces 6
Private Pool No
Building
Lot Description Back Yard, Cul-De-Sac, Drip Irrigation/Bubblers, Front Yard, Garden, Sprinklers In Rear, Sprinklers In Front, Sprinklers Timer, Sprinkler System
Story 3
Entry Level Three Or More,Multi/Split
Foundation Slab
Sewer Public Sewer
Water Public
Level or Stories Three Or More, Multi/Split
Additional Building Shed(s), Storage
New Construction No
Schools
School District William S. Hart Union
Others
Senior Community No
Tax ID 2842030039
Security Features Closed Circuit Camera(s),Carbon Monoxide Detector(s),Smoke Detector(s)
Acceptable Financing Cash, Conventional, FHA, VA Loan
Listing Terms Cash, Conventional, FHA, VA Loan
Financing Conventional
Special Listing Condition Standard
Read Less
Want to know what your home might be worth? Contact us for a FREE valuation!

Our team is ready to help you sell your home for the highest possible price ASAP

Bought with KEN HUYNH • REMAX MY HOME





