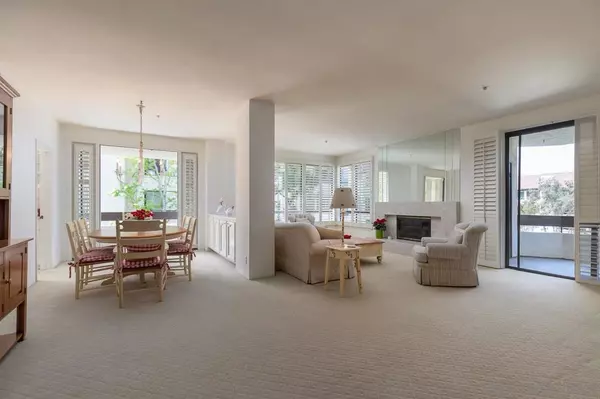$720,000
$699,000
3.0%For more information regarding the value of a property, please contact us for a free consultation.
5865 Friars Rd #3303 San Diego, CA 92110
3 Beds
2 Baths
1,969 SqFt
Key Details
Sold Price $720,000
Property Type Condo
Sub Type Condominium
Listing Status Sold
Purchase Type For Sale
Square Footage 1,969 sqft
Price per Sqft $365
Subdivision Mission Valley
MLS Listing ID 210010228
Sold Date 05/13/21
Bedrooms 3
Full Baths 2
Condo Fees $724
HOA Fees $724/mo
HOA Y/N Yes
Year Built 1988
Lot Size 4.240 Acres
Property Description
Rarely available “Rothschild” floor plan in the desirable Courtyards community of Mission Valley. This 3 bedroom 2 bath home is just under 2000 square feet with 3 private balconies. The single level, spacious, and open floor plan features “park like” view with a corner orientation that promotes privacy and tons of natural light. The Courtyards is West Mission Valley's Premier Guard/Gated Community with upscale amenities including pools, Jacuzzi's, sauna, lighted tennis courts, fitness center, resort-style manicured grounds with walking paths, and private racquetball court. Please see the additional remarks for a full list of unit features. The Rothschild floor plan is the largest layout in the complex with serene views from every room. The Unit features: 3 Private Balconies, 9ft Ceilings, 2 Gas Fireplaces (Living room and Master), Oversized Master Suite w/ a huge Walk-in Closet and ensuite bath with dual sinks/soaking tub, Exterior Storage Closet, and 2 Side-by-Side Parking Spaces Complex Features: ,,,,,,,,, Equipment: Range/Oven, Washer Other Fees: 0 Sewer: Sewer Available Topography: LL
Location
State CA
County San Diego
Area 92110 - Old Town Sd
Building/Complex Name The Courtyards
Zoning R-1:SINGLE
Rooms
Ensuite Laundry Electric Dryer Hookup
Interior
Interior Features Wet Bar, Balcony, Pantry, Walk-In Pantry, Walk-In Closet(s)
Laundry Location Electric Dryer Hookup
Heating Electric, Forced Air
Cooling Central Air
Flooring Carpet
Fireplaces Type Gas, Living Room, Master Bedroom
Fireplace Yes
Appliance Dishwasher, Electric Range, Gas Cooking, Disposal, Gas Range, Microwave, Refrigerator
Laundry Electric Dryer Hookup
Exterior
Garage Assigned
Garage Spaces 2.0
Garage Description 2.0
Fence None
Pool Community, Association
Community Features Gated, Pool
Utilities Available Cable Available, Water Available
Amenities Available Clubhouse, Fitness Center, Maintenance Grounds, Hot Water, Lake or Pond, Management, Other Courts, Pool, Pet Restrictions, Pets Allowed, Racquetball, Recreation Room, Guard, Spa/Hot Tub, Security, Trash
View Y/N Yes
View Park/Greenbelt, Pond
Roof Type See Remarks
Porch Covered
Parking Type Assigned
Total Parking Spaces 2
Private Pool No
Building
Story 1
Entry Level One
Level or Stories One
Others
HOA Name The Courtyards
Senior Community No
Tax ID 4366112637
Security Features Gated Community
Acceptable Financing Cash, Conventional
Listing Terms Cash, Conventional
Financing Cash
Read Less
Want to know what your home might be worth? Contact us for a FREE valuation!

Our team is ready to help you sell your home for the highest possible price ASAP

Bought with Damon Cuccia • Windermere Homes & Estates






