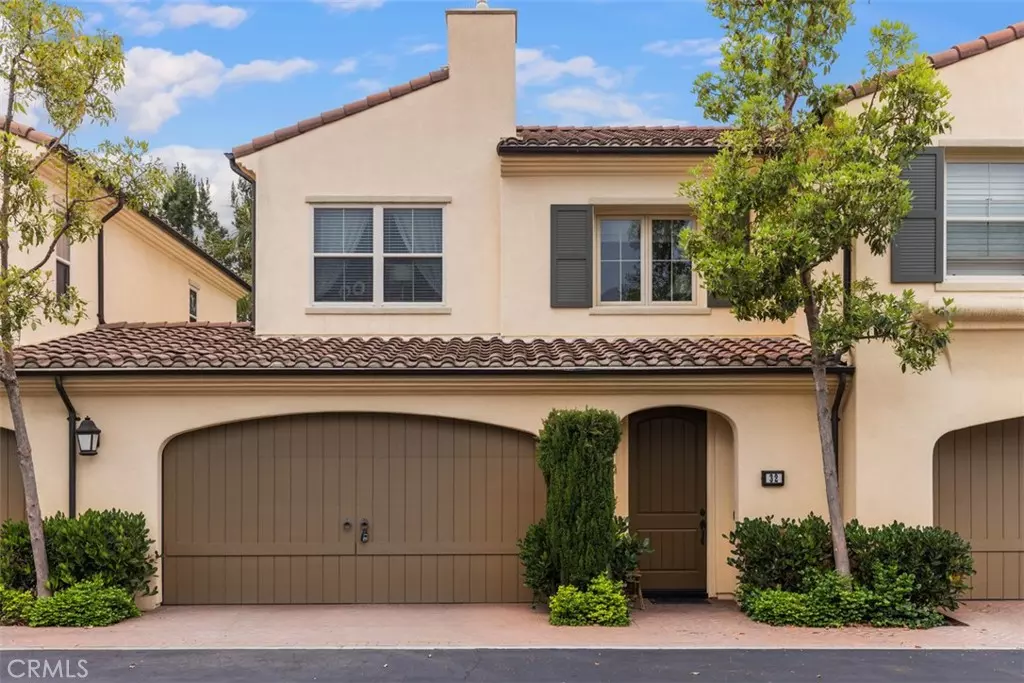$870,000
$850,000
2.4%For more information regarding the value of a property, please contact us for a free consultation.
32 Maycrest #70 Irvine, CA 92618
2 Beds
3 Baths
1,443 SqFt
Key Details
Sold Price $870,000
Property Type Condo
Sub Type Condominium
Listing Status Sold
Purchase Type For Sale
Square Footage 1,443 sqft
Price per Sqft $602
MLS Listing ID OC21106944
Sold Date 06/16/21
Bedrooms 2
Full Baths 2
Half Baths 1
Condo Fees $139
Construction Status Turnkey
HOA Fees $139/mo
HOA Y/N Yes
Year Built 2010
Property Description
Stonegate East former model home on a prime lot surrounded by mature trees offering tons of privacy. Rear yard offers large brick patio, patio cover, three water fountains, high block walls and lushly landscaped perfect for outdoor living. This former model home offers built-in kitchen seating, center island with double sinks and stainless dishwasher. Kitchen is complete with granite counters and stainless appliances, wood floors and walls of glass. Other features include built-in desk off kitchen, recessed lighting throughout, wood shutters throughout, crown molding, direct access garage with epoxy floors. Upstairs loft area has two built-in work-stations perfect for a home office, master bedroom has walk-in closet, ceiling fan, shutters, and double sinks in private bath. Other features include separate laundry room upstairs. Just a short walk to the park, pool & spa, sports court, tot lot and Stonegate Elementary.
Location
State CA
County Orange
Area Ste - Stonegate East
Interior
Interior Features Block Walls, Crown Molding, Granite Counters, High Ceilings, Open Floorplan, Recessed Lighting, All Bedrooms Up, Loft, Multiple Master Suites, Walk-In Closet(s)
Heating Central
Cooling Central Air
Flooring Carpet, Wood
Fireplaces Type None
Fireplace No
Appliance Dishwasher, Gas Cooktop, Disposal, Microwave, Tankless Water Heater
Laundry Washer Hookup, Electric Dryer Hookup, Gas Dryer Hookup, Laundry Room, Upper Level
Exterior
Exterior Feature Rain Gutters
Parking Features Direct Access, Door-Single, Garage Faces Front, Garage
Garage Spaces 2.0
Garage Description 2.0
Fence Block
Pool Association
Community Features Curbs, Street Lights, Sidewalks, Park
Utilities Available Cable Available, Electricity Available, Electricity Connected, Natural Gas Available, Natural Gas Connected, Sewer Connected, Water Available, Water Connected
Amenities Available Sport Court, Maintenance Grounds, Outdoor Cooking Area, Barbecue, Picnic Area, Playground, Pool, Spa/Hot Tub
View Y/N Yes
View Neighborhood
Roof Type Spanish Tile,Tile
Porch Brick, Porch, Stone
Attached Garage Yes
Total Parking Spaces 2
Private Pool No
Building
Lot Description Back Yard, Close to Clubhouse, Cul-De-Sac, Landscaped, Near Park
Story 2
Entry Level Two
Foundation Slab
Sewer Public Sewer
Water Public
Level or Stories Two
New Construction No
Construction Status Turnkey
Schools
Elementary Schools Stonegate
Middle Schools Sierra Vista
High Schools Northwood
School District Irvine Unified
Others
HOA Name Stonegate East
Senior Community No
Tax ID 93241426
Security Features Carbon Monoxide Detector(s),Smoke Detector(s)
Acceptable Financing Cash, Cash to New Loan
Listing Terms Cash, Cash to New Loan
Financing Cash
Special Listing Condition Trust
Read Less
Want to know what your home might be worth? Contact us for a FREE valuation!

Our team is ready to help you sell your home for the highest possible price ASAP

Bought with Jin Kim • New Star Realty & Investment






