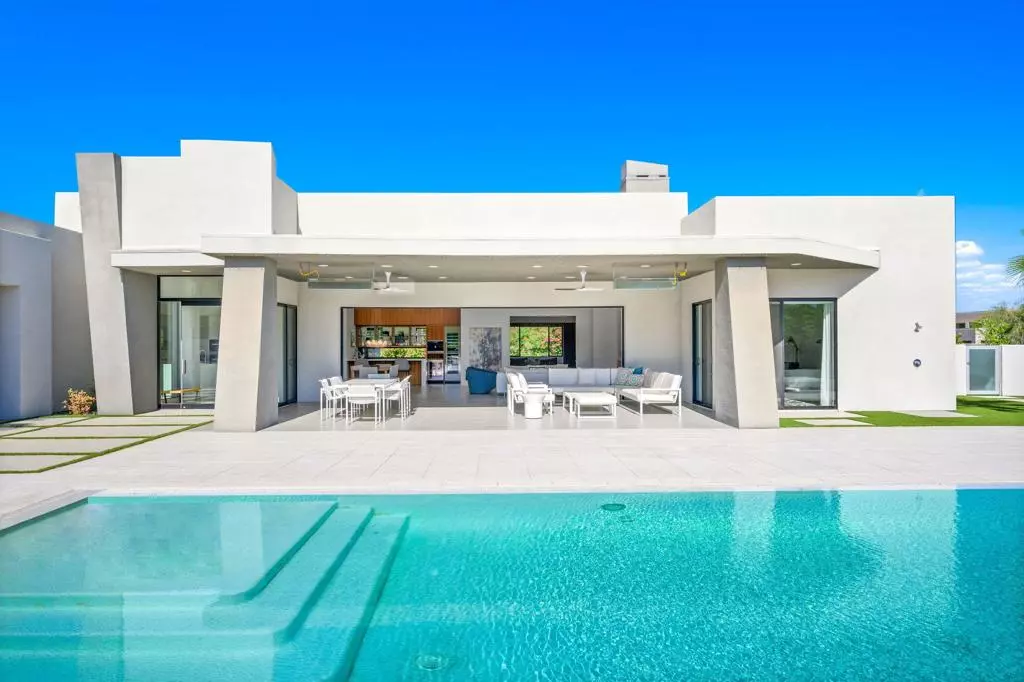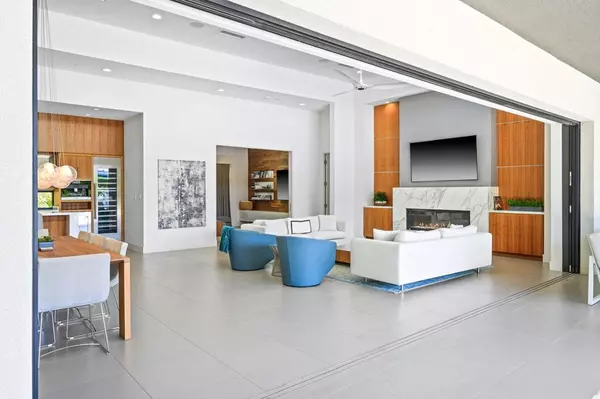$2,151,500
$2,000,000
7.6%For more information regarding the value of a property, please contact us for a free consultation.
108 Vail Dunes CT Rancho Mirage, CA 92270
4 Beds
5 Baths
4,212 SqFt
Key Details
Sold Price $2,151,500
Property Type Single Family Home
Sub Type Single Family Residence
Listing Status Sold
Purchase Type For Sale
Square Footage 4,212 sqft
Price per Sqft $510
Subdivision Vail Dunes
MLS Listing ID 219063173DA
Sold Date 06/25/21
Bedrooms 4
Full Baths 4
Half Baths 1
Condo Fees $300
HOA Fees $300/mo
HOA Y/N Yes
Year Built 2014
Lot Size 0.440 Acres
Property Description
Modern luxury! Welcome to 108 Vail Dunes, located in Rancho Mirage and ideally situated in the center of the Coachella valley. A large wall of glass sliding doors offers a seamless transition from the living room to a large private front patio. The interior of this home was designed by Hodgson Design Associates, a collaborative design studio based in Vancouver, BC. High-end finishes such as Thermador and Miele appliances and custom walnut millwork. The beautiful, expansive master suite includes a resort-like master bathroom with its pocket garden and an additional outdoor shower that will leave you feeling like you just left the spa. Designer lighting, Lutron motorized blinds with custom fabric finishes. This smart home is connected with RTI, an open-sourced system that can control the entire house while you are at home or remotely. The large wall of glass sliding pocket doors offers a seamless transition from the living room to an expansive front patio to the massive infinity pool with incredible unobstructed mountain views and a fruit orchard in one of 3 outdoor spaces. This home is being offered with designer furnishings, including a very rare Bocci chandelier, A custom-made interior sofa, Richard Shultz 1966 outdoor dining collection, gym equipment, to name of few of the items being offered with the sale of this incredibly appointed modern home.
Location
State CA
County Riverside
Area 321 - Rancho Mirage
Interior
Interior Features Walk-In Pantry
Heating Forced Air, Natural Gas, Zoned
Cooling Central Air
Flooring Tile
Fireplaces Type Gas, Living Room
Fireplace Yes
Exterior
Parking Features Driveway, Garage, Garage Door Opener
Garage Spaces 3.0
Garage Description 3.0
Fence Block
Pool Electric Heat, In Ground
Community Features Gated
Amenities Available Other
View Y/N Yes
View Mountain(s)
Roof Type Flat,Foam
Porch Covered
Attached Garage Yes
Total Parking Spaces 3
Private Pool Yes
Building
Lot Description Sprinkler System
Story 1
Entry Level One
Architectural Style Contemporary, Modern
Level or Stories One
New Construction No
Others
Senior Community No
Tax ID 685050061
Security Features Gated Community
Acceptable Financing Cash, Cash to New Loan, Submit
Listing Terms Cash, Cash to New Loan, Submit
Financing Cash
Special Listing Condition Standard
Read Less
Want to know what your home might be worth? Contact us for a FREE valuation!

Our team is ready to help you sell your home for the highest possible price ASAP

Bought with Michael Earley • Douglas Elliman of California, Inc.





