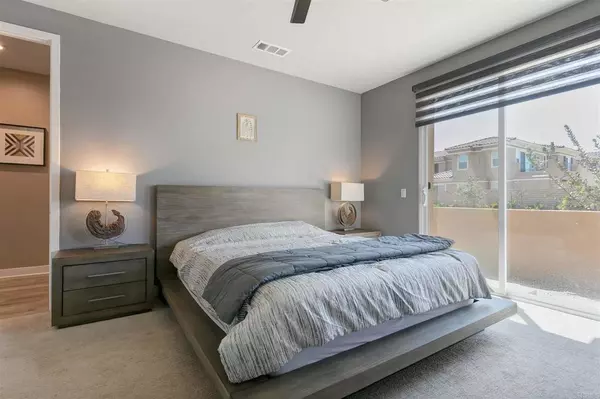$975,000
$930,000
4.8%For more information regarding the value of a property, please contact us for a free consultation.
1417 Stearns Wharf RD Chula Vista, CA 91913
4 Beds
5 Baths
4,791 Sqft Lot
Key Details
Sold Price $975,000
Property Type Single Family Home
Listing Status Sold
Purchase Type For Sale
MLS Listing ID PTP2103110
Sold Date 06/30/21
Bedrooms 4
Full Baths 4
Half Baths 1
Condo Fees $58
HOA Fees $58/mo
HOA Y/N Yes
Year Built 2019
Lot Size 4,791 Sqft
Acres 0.11
Property Description
Almost new, turn-key home. One bedroom with full bathroom on first floor. Great for an office/bedroom. Over $100K in upgrades! Beautiful kitchen with an enormous island, walk-in pantry, stainless steel appliances, under cabinet lighting, and extra prep sink on kitchen island. This home features open concept living that creates a large, welcoming area for inviting and entertaining guests. The living area has gas fireplace, and a WET BAR! There is a laundry room located upstairs with a laundry sink. Let's not forget about the spacious loft, perfect for movie nights. The inviting master bedroom features a huge walk-in closet with custom built-ins, large glass enclosed walk-in shower, a large bath tub, and sliding glass doors that lead out to the balcony. This spacious, blank slate backyard is ready to be turned into a fun and comfy outdoor living space. The list goes on, do not let this opportunity pass you by!
Location
State CA
County San Diego
Area 91913 - Chula Vista
Zoning Residential
Rooms
Main Level Bedrooms 1
Ensuite Laundry Upper Level
Interior
Interior Features Walk-In Closet(s)
Laundry Location Upper Level
Cooling Central Air
Fireplaces Type Gas
Fireplace Yes
Appliance Dishwasher, Gas Cooktop, Disposal, Gas Oven, Microwave, Refrigerator, Range Hood, Water Heater, Dryer, Washer
Laundry Upper Level
Exterior
Garage Spaces 2.0
Garage Description 2.0
Pool None, Association
Community Features Hiking, Park
Amenities Available Bocce Court, Clubhouse, Fitness Center, Fire Pit, Barbecue, Pool, Spa/Hot Tub
View Y/N No
View None
Attached Garage Yes
Total Parking Spaces 2
Private Pool No
Building
Lot Description Back Yard, Front Yard
Story 2
Entry Level Two
Water Public
Level or Stories Two
New Construction No
Schools
School District Sweetwater Union
Others
HOA Name Village of Montecito at Otay Ranch Walters Mgmt Co
Senior Community No
Tax ID 6443431400
Acceptable Financing Cash, Conventional, FHA, VA Loan
Listing Terms Cash, Conventional, FHA, VA Loan
Financing Conventional
Special Listing Condition Standard
Read Less
Want to know what your home might be worth? Contact us for a FREE valuation!

Our team is ready to help you sell your home for the highest possible price ASAP

Bought with Paul Twilegar • Union Pacific Realty






