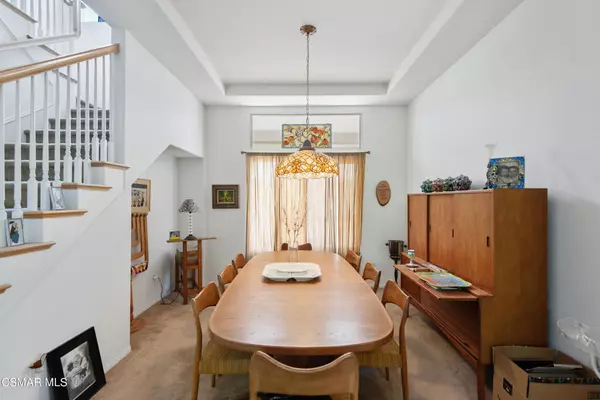$1,000,000
$975,000
2.6%For more information regarding the value of a property, please contact us for a free consultation.
2775 Florentine CT Thousand Oaks, CA 91362
4 Beds
3 Baths
Key Details
Sold Price $1,000,000
Property Type Single Family Home
Sub Type Single Family Residence
Listing Status Sold
Purchase Type For Sale
MLS Listing ID 221003033
Sold Date 07/09/21
Bedrooms 4
Full Baths 3
Condo Fees $195
HOA Fees $195/mo
HOA Y/N Yes
Year Built 1999
Property Description
Bellagio at Lang Ranch presents you with this exciting property located near the end of a cul-de-sac street! This model is the very popular Plan 3 with dual staircases! The kitchen has a large center island with 2 sinks, recessed lighting and eating area, plus it opens to the family room with fireplace! In addition, the kitchen has a built-in desk and pantry. There is a large upstairs loft/bonus room area with a back staircase leading to the kitchen. Adding appeal are the spacious living room with higher ceilings and a nice-sized dining room. Lovely master suite features soaking tub, dual vanities, spacious walk-in closet and separate shower. Two very spacious secondary bedrooms upstairs and 4th bedroom is downstairs. 4th bedroom is currently being used as an office/den with no closet, but could be easily re-converted to a full bedroom with closet. There is a 3/4 bath across from the office/den downstairs. Peaceful, quiet backyard with nice patio area. Nice-sized upstairs laundry room with sink and cabinets. Built-in security system in the property. This plan also features a very convenient 3 car garage! Don't forget the community pool/spa, playground, picnic area, gated entry and greenbelt areas. Easy access to walking areas, park, mountain trails, shopping, dining and convenience retailers. To top things off, the property is in close proximity to the award winning Lang Ranch Elementary School!
Location
State CA
County Ventura
Area Toe - Thousand Oaks East
Zoning condo
Rooms
Ensuite Laundry Laundry Room, Upper Level
Interior
Interior Features Breakfast Area, High Ceilings, Multiple Staircases, Open Floorplan, Pantry, Recessed Lighting, Bedroom on Main Level, Loft, Primary Suite, Walk-In Closet(s)
Laundry Location Laundry Room,Upper Level
Heating Central, Forced Air, Natural Gas
Cooling Central Air
Flooring Carpet, Wood
Fireplaces Type Family Room, Gas
Fireplace Yes
Appliance Double Oven, Dishwasher, Gas Cooking, Disposal, Microwave, Refrigerator
Laundry Laundry Room, Upper Level
Exterior
Garage Concrete, Door-Multi, Direct Access, Driveway, Garage, Garage Door Opener
Garage Spaces 3.0
Garage Description 3.0
Fence Wood, Wrought Iron
Pool Association, Community, In Ground
Community Features Curbs, Gated, Park, Pool
Amenities Available Picnic Area, Playground
View Y/N No
Porch Concrete
Parking Type Concrete, Door-Multi, Direct Access, Driveway, Garage, Garage Door Opener
Attached Garage Yes
Total Parking Spaces 6
Private Pool No
Building
Lot Description Back Yard, Cul-De-Sac, Sprinklers In Rear, Lawn, Near Park, Paved, Sprinklers Timer, Sprinkler System
Faces South
Story 2
Entry Level Two
Architectural Style Mediterranean
Level or Stories Two
Schools
School District Conejo Valley Unified
Others
HOA Name Eagleridge
Senior Community No
Tax ID 5690293415
Security Features Gated Community
Acceptable Financing Cash, Cash to New Loan, Conventional
Listing Terms Cash, Cash to New Loan, Conventional
Financing Cash
Special Listing Condition Standard
Read Less
Want to know what your home might be worth? Contact us for a FREE valuation!

Our team is ready to help you sell your home for the highest possible price ASAP

Bought with Caleb Kling • Sotheby's International Realty






