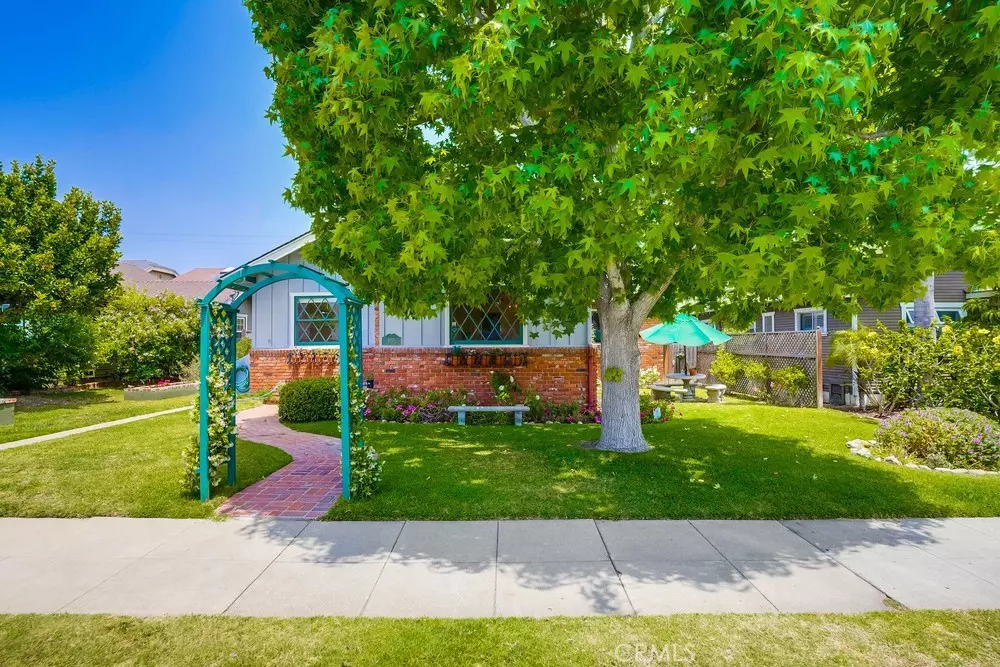$980,000
$949,000
3.3%For more information regarding the value of a property, please contact us for a free consultation.
4037 E Theresa ST Long Beach, CA 90814
3 Beds
2 Baths
1,558 SqFt
Key Details
Sold Price $980,000
Property Type Single Family Home
Sub Type Single Family Residence
Listing Status Sold
Purchase Type For Sale
Square Footage 1,558 sqft
Price per Sqft $629
Subdivision Belmont Heights (Bh)
MLS Listing ID PW21120733
Sold Date 07/13/21
Bedrooms 3
Full Baths 2
Construction Status Additions/Alterations,Fixer,Repairs Cosmetic
HOA Y/N No
Year Built 1923
Lot Size 6,098 Sqft
Property Description
Such an AMAZING OPPORTUNITY to bring your creative vision, imagination, talent & artistry to upgrade & transform this 3-BD, 2-BA home with a family room/den & fireplace on a very large lot, all sweetly nestled mid-block on a wonderful, tree-lined street in the highly desirable neighborhood of Belmont Heights!! Truly an incredible chance to take this fabulous blank canvas & outstanding home with great bones to the next level, both inside & outside, when & as you see fit & to make it your very own, with the vibe, aesthetic, modern conveniences & creative comforts of your choice! This home has so much potential & can be fixed up to be a gem! And it is looking forward to a new tenure of stewardship! The front yard, with its mature tree, dappled sunlight & shade on the lush lawn, graceful arbor, meandering brick walkway, flowers & foliage, is already so enchanting & has such emotional curb appeal. Both yards are lovely, serene & inviting spaces, to enjoy lots of gardening or al fresco dining, BBQing & entertaining family & friends year-round in the backyard or simply to enjoy slowing down, unwinding, reading or relaxing. Gorgeous hardwood floors, smooth ceilings & lots of windows throughout the home. Some crown molding & baseboards. Spacious living room. Family room/den with FP & brick hearth leads to a private BD suite in the rear of the home. Both BDs in the front of the home share a large, lovely remodeled hallway bath. Spacious, remodeled kitchen, with ample cabinetry & stainless steel refrigerator, leads to a bright & cheerful enclosed sunroom/lanai/breakfast or brunch nook overlooking the backyard that can be enjoyed in many ways, as an artist's or writer's studio, arts & crafts room / school room / home office / rec or rumpus room, space for yoga or at-home gym, etc. So many purposeful spaces in this home to live & further expand into! Individual laundry room with more than enough room for side-by-side washer & dryer. Huge backyard w/mature trees, including 2 lemon trees, a concrete patio, large lawn & another arbor w/roses currently blooming. Alley-access garage w/terrific attached workshop area / additional storage room can be transformed into such an overall great space! Leisurely stroll or a quick bike ride or fun skateboard session over to nearby schools. Minutes from the beach or lagoon or marina, close proximity to great shopping, dining/coffeehouses, recreation/parks/golf courses & very convenient fwy access to LA & Orange County & so much more!!
Location
State CA
County Los Angeles
Area 2 - Belmont Heights, Alamitos Heights
Zoning LBR1N
Rooms
Main Level Bedrooms 3
Interior
Interior Features Entrance Foyer
Heating Floor Furnace, Wall Furnace
Cooling Wall/Window Unit(s)
Flooring Tile, Wood
Fireplaces Type Den
Fireplace Yes
Laundry Inside, Laundry Room
Exterior
Parking Features Garage
Garage Spaces 1.0
Garage Description 1.0
Pool None
Community Features Curbs, Street Lights, Sidewalks
Utilities Available Electricity Connected, Natural Gas Connected, Sewer Connected, Water Connected
View Y/N No
View None
Accessibility None
Porch Concrete
Attached Garage No
Total Parking Spaces 1
Private Pool No
Building
Lot Description Back Yard, Front Yard, Lawn, Sprinkler System, Yard
Story 1
Entry Level One
Sewer Public Sewer
Water Public
Level or Stories One
New Construction No
Construction Status Additions/Alterations,Fixer,Repairs Cosmetic
Schools
School District Long Beach Unified
Others
Senior Community No
Tax ID 7254028019
Acceptable Financing Cash, Cash to New Loan, Conventional
Listing Terms Cash, Cash to New Loan, Conventional
Financing Conventional
Special Listing Condition Standard
Read Less
Want to know what your home might be worth? Contact us for a FREE valuation!

Our team is ready to help you sell your home for the highest possible price ASAP

Bought with Jake MacRae • Stephen C. Bello, Inc.





