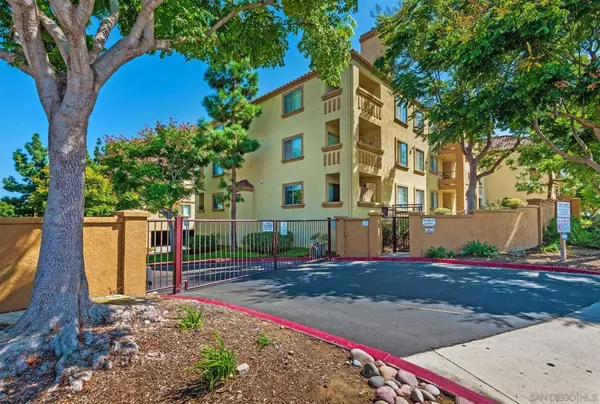$545,000
$550,000
0.9%For more information regarding the value of a property, please contact us for a free consultation.
2005 Burton St #26 San Diego, CA 92111
2 Beds
2 Baths
1,138 SqFt
Key Details
Sold Price $545,000
Property Type Condo
Sub Type Condominium
Listing Status Sold
Purchase Type For Sale
Square Footage 1,138 sqft
Price per Sqft $478
Subdivision Linda Vista
MLS Listing ID 210016717
Sold Date 07/28/21
Bedrooms 2
Full Baths 2
Condo Fees $255
HOA Fees $255/mo
HOA Y/N Yes
Year Built 1994
Lot Size 0.380 Acres
Property Description
Move-in ready and recently renovated ground floor 2/2. SW corner of the HOA with some ocean views and Sea World fireworks. Bedrooms do not share a wall as they have the living space in the middle. Only one common wall and that is in the kitchen area. Kitchen has new cabinets, stainless steel applicances and granite counter tops. Tile flooring throughout this unit with a private patio and its own private laundy in a designated room on the patio. Master bedroom has large walk-in closet and extra large tub in the private master bathroom. This unit has 3 parking spaces! #126 is in the garage plus 220 and 221 are outside and are legally deeded to this unit as exclusive use. These were purchased by prior owner and add a premium value to this unit. Owner will sell with most of the furnishings if desired. Pets are allowed. Awaiting HOA to confirm limits. I believe one medium dog and one cat is allowed at minimum. Sewer: Sewer Connected Topography: LL
Location
State CA
County San Diego
Area 92111 - Linda Vista
Building/Complex Name Fashion View
Zoning R-1:SINGLE
Rooms
Ensuite Laundry Electric Dryer Hookup, Gas Dryer Hookup, See Remarks
Interior
Laundry Location Electric Dryer Hookup,Gas Dryer Hookup,See Remarks
Heating Natural Gas
Cooling None
Fireplace Yes
Appliance Dishwasher, Disposal
Laundry Electric Dryer Hookup, Gas Dryer Hookup, See Remarks
Exterior
Garage Assigned
Garage Spaces 1.0
Garage Description 1.0
Pool Community
Community Features Pool
Amenities Available Insurance
View Y/N Yes
Roof Type See Remarks
Parking Type Assigned
Total Parking Spaces 3
Private Pool No
Building
Story 1
Entry Level One
Level or Stories One
Others
HOA Name N. N. Jaeschke
Senior Community No
Tax ID 4314402026
Acceptable Financing Cash, Conventional, FHA, VA Loan
Listing Terms Cash, Conventional, FHA, VA Loan
Financing VA
Read Less
Want to know what your home might be worth? Contact us for a FREE valuation!

Our team is ready to help you sell your home for the highest possible price ASAP

Bought with Michael Ippolito • Steven G Fraioli & Associates






