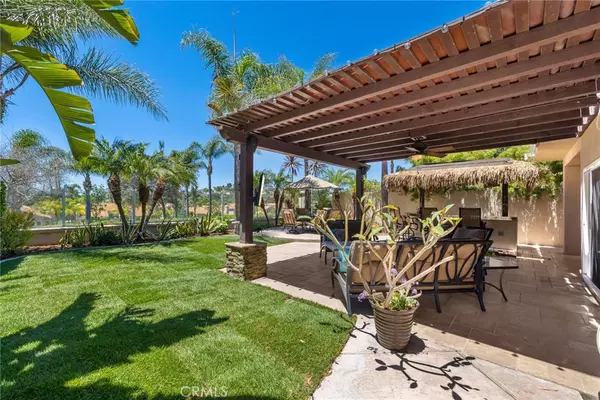$1,487,000
$1,299,000
14.5%For more information regarding the value of a property, please contact us for a free consultation.
21 Anacapri Laguna Niguel, CA 92677
5 Beds
3 Baths
2,579 SqFt
Key Details
Sold Price $1,487,000
Property Type Single Family Home
Sub Type Single Family Residence
Listing Status Sold
Purchase Type For Sale
Square Footage 2,579 sqft
Price per Sqft $576
Subdivision Amarante (Mh) (Mha)
MLS Listing ID LG21107587
Sold Date 07/29/21
Bedrooms 5
Full Baths 2
Half Baths 1
Condo Fees $155
Construction Status Updated/Remodeled
HOA Fees $155/mo
HOA Y/N Yes
Year Built 1991
Lot Size 9,147 Sqft
Property Description
SUNSET VIEWS, CORNER LOT, CUL-DE-SAC STREET, 5 BEDROOMS, REMODELED KITCHEN AND THE ULTIMATE OUTDOOR LIVING SPACE! Perfectly situated on a 9,200 sq ft lot, with only one neighbor, backing to a large greenbelt and direct access at the end of the cul-de-sac to the Marina Hills pool, spa, clubhouse and tennis courts! Dream entertainers backyard featuring Travertine hardscape, a built in gazebo with high top bar stool seating, granite counters, built in BBQ and a large seating area with a view, a grass area, several palms, mature hedges and lots of privacy. Enter to high ceilings, upgraded dual pane windows and sliders throughout, brand new paint and lots of natural light. Family room and kitchen create a large great room living area with two sets of sliding doors creating a desirable indoor-outdoor atmosphere. Remodeled kitchen with quartzite counters, glass backsplash, newer cabinets with glass inserts, drawers and hardware, double KitchenAid ovens, new dishwasher, newer microwave and sink, center island with storage and a huge walk-in pantry. Brand new carpeting throughout. Upstairs is the master suite with vaulted ceilings, a private balcony and coastal breezes. There are 4 secondary bedrooms with one that could be used as an office. Interior laundry room with sink and storage. Re-piped with PEX! 3 car garage with storage. Enjoy resort style living in Marina Hills with upscale pool and spa area, sports courts, clubhouse and trail through Salt Creek canyon to world famous beaches!
Location
State CA
County Orange
Area Lnslt - Salt Creek
Interior
Interior Features Balcony, Ceiling Fan(s), Cathedral Ceiling(s), High Ceilings, Open Floorplan, Pantry, Stone Counters, Recessed Lighting, Two Story Ceilings, All Bedrooms Up, Walk-In Pantry, Walk-In Closet(s)
Heating Forced Air, Zoned
Cooling Central Air, Zoned
Flooring Carpet, Tile
Fireplaces Type Family Room, Living Room
Fireplace Yes
Appliance Barbecue, Double Oven, Dishwasher, Gas Cooktop, Microwave
Laundry Washer Hookup, Inside, Laundry Room
Exterior
Exterior Feature Barbecue
Garage Spaces 3.0
Garage Description 3.0
Pool Community, In Ground, Lap, Association
Community Features Street Lights, Suburban, Sidewalks, Park, Pool
Amenities Available Clubhouse, Sport Court, Other Courts, Picnic Area, Playground, Pool, Spa/Hot Tub, Tennis Court(s), Trail(s)
Waterfront Description Ocean Side Of Freeway
View Y/N Yes
View Park/Greenbelt, Neighborhood
Roof Type Tile
Porch Enclosed, Patio
Attached Garage Yes
Total Parking Spaces 3
Private Pool No
Building
Lot Description Back Yard, Close to Clubhouse, Corner Lot, Cul-De-Sac, Lawn, Landscaped, Near Park, Yard
Story Two
Entry Level Two
Sewer Public Sewer
Water Public
Architectural Style Contemporary, Mediterranean, Modern, Traditional
Level or Stories Two
New Construction No
Construction Status Updated/Remodeled
Schools
Elementary Schools George White
Middle Schools Niguel Hills
High Schools Dana Hills
School District Capistrano Unified
Others
HOA Name Marina Hills
Senior Community No
Tax ID 65338211
Acceptable Financing Cash, Cash to New Loan, Conventional
Listing Terms Cash, Cash to New Loan, Conventional
Financing Conventional
Special Listing Condition Standard
Read Less
Want to know what your home might be worth? Contact us for a FREE valuation!

Our team is ready to help you sell your home for the highest possible price ASAP

Bought with Tracey Fullenkamp • First Team Real Estate





