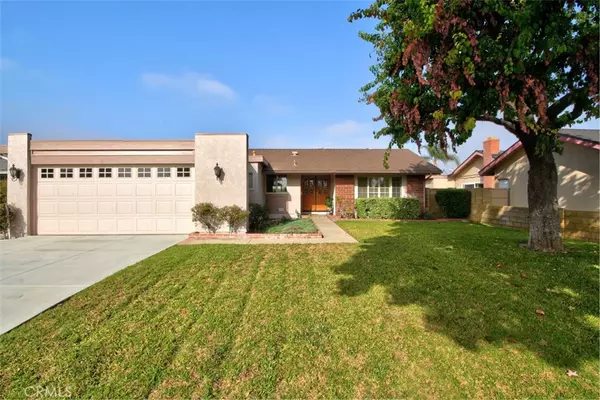$851,000
$818,000
4.0%For more information regarding the value of a property, please contact us for a free consultation.
325 N Deerfield ST Anaheim Hills, CA 92807
3 Beds
2 Baths
7,875 Sqft Lot
Key Details
Sold Price $851,000
Property Type Single Family Home
Sub Type SingleFamilyResidence
Listing Status Sold
Purchase Type For Sale
MLS Listing ID PW20220472
Sold Date 10/01/21
Bedrooms 3
Full Baths 1
Three Quarter Bath 1
HOA Y/N No
Year Built 1972
Lot Size 7,875 Sqft
Acres 0.1808
Property Description
Single Level in Anaheim Hills. LOW TAX; NO HOA; TURNKEY – Spacious 3-bedroom 2-bath house in a nice quiet neighborhood. No stairs to climb in this one! New designer paint colors and new upscale carpeting. The floorcovering in the entry, kitchen and bathrooms is porcelain tile. This house has a variety of convenient living spaces in an open, bright and airy floor plan. The kitchen features rich, dark designer cabinetry with self-closing doors and pullouts; new recessed LED lighting; quartz counters; and stylish, travertine backsplash. The range hood vents to the outside and both gas and 220-volt hookups allow for flexibility in stove types. The kitchen is open to a generous family room with a dramatic vaulted ceiling and the brilliance of a skylight. The large, inviting living room is a great venue for entertainment, screening your favorite movies or get-togethers around the crackling brick and tile fireplace. The master bedroom features two separate vanities/sinks and mirrored closet doors. The front bedroom boasts plantation shutters. A sliding glass door off the family room leads to a spacious, covered patio and the wraparound backyard with block walls and flush stepping stones. A 2-car-wide, newer concrete driveway leads to the 2-car garage with direct-entry door to the family room. Pride of ownership items include Dual-pane Milgard brand vinyl windows; sprinklers with electric timers; rain gutters; 50-gallon water heater; Culligan soft water unit; and an installed Stanley security system (no lease). LG washer and dryer included. Custom handicap ramps are stored in the garage. Professionally cleaned and ready to move in! Just a few minutes’ walking distance to Riverdale Park, Imperial Woods Trail alongside the Santa Ana River (separate walking and biking trails to Yorba Regional Park and Huntington Beach) and to Kaiser Medical Center. Just a 5-minute drive to the 55 and 91 freeways. Close to a variety of restaurants, theaters, and Canyon High School.
Location
State CA
County Orange
Area 77 - Anaheim Hills
Rooms
Main Level Bedrooms 3
Ensuite Laundry GasDryerHookup, InGarage
Interior
Interior Features CathedralCeilings, AllBedroomsDown
Laundry Location GasDryerHookup,InGarage
Heating Central, ForcedAir
Cooling CentralAir
Flooring Carpet, Tile
Fireplaces Type Gas, LivingRoom, WoodBurning
Fireplace Yes
Appliance Dishwasher, FreeStandingRange, RangeHood, WaterSoftener
Laundry GasDryerHookup, InGarage
Exterior
Garage Spaces 2.0
Garage Description 2.0
Fence Block
Pool None
Community Features Curbs, Park, StreetLights, Suburban, Sidewalks
View Y/N No
View None
Roof Type Composition
Porch Concrete, Covered
Attached Garage Yes
Total Parking Spaces 2
Private Pool No
Building
Lot Description BackYard, FrontYard, SprinklersInRear, SprinklersInFront, Landscaped, Level, SprinklersTimer
Faces East
Story 1
Entry Level One
Sewer PrivateSewer
Water Public
Architectural Style Bungalow, Traditional
Level or Stories One
New Construction No
Schools
Elementary Schools Olive
Middle Schools El Rancho Charter
High Schools Canyon
School District Orange Unified
Others
Senior Community No
Tax ID 35910114
Acceptable Financing Cash, CashtoNewLoan, FHA203b, FHA203k, FHA, FannieMae, FreddieMac, GovernmentLoan, VALoan, VANoLoan, VANoNoLoan
Listing Terms Cash, CashtoNewLoan, FHA203b, FHA203k, FHA, FannieMae, FreddieMac, GovernmentLoan, VALoan, VANoLoan, VANoNoLoan
Financing CashtoLoan,CashtoNewLoan,CashtoSecondLoan
Special Listing Condition Standard, Trust
Read Less
Want to know what your home might be worth? Contact us for a FREE valuation!

Our team is ready to help you sell your home for the highest possible price ASAP

Bought with Randee Nelson • Keller Williams Realty





